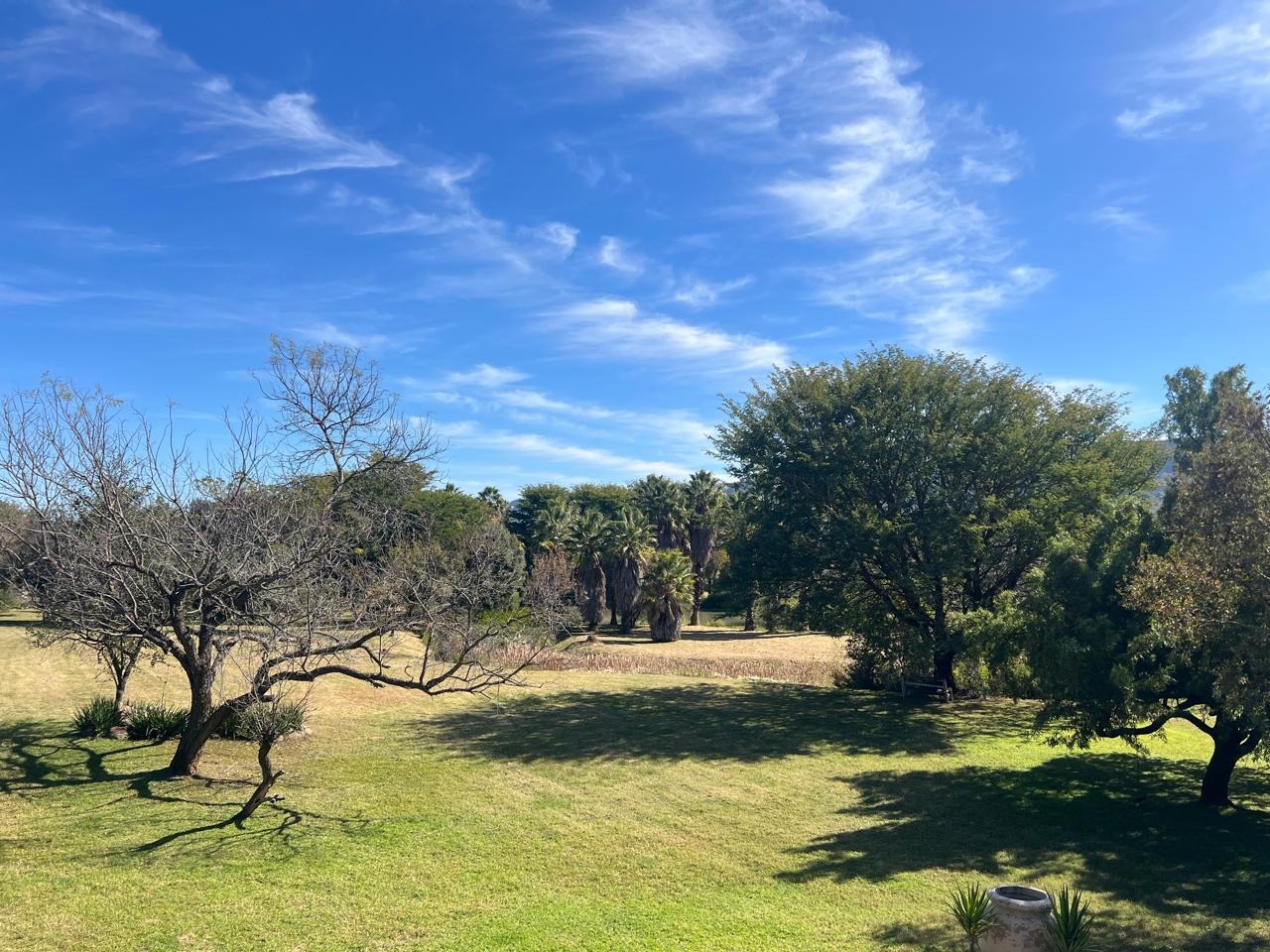- 4
- 4
- 2
- 480 m2
- 909 m2
Monthly Costs
Property description
Nestled within the secure and tranquil Westlake Country and Safari Estate, this beautifully appointed double-storey Tuscan-style home offers timeless charm, space, and flexibility — set against the backdrop of a greenbelt and internal dam.
The heart of the home is the open-plan kitchen, which flows seamlessly into the dining area and spacious lounge featuring a cozy fireplace. Sliding doors lead out to a covered patio overlooking the sparkling pool and serene greenbelt, creating a peaceful space for entertaining or relaxing.
The lower level includes a comfortable en-suite guest bedroom, ideal for visiting friends or extended family.
Upstairs, you’ll find three generously sized bedrooms, all en-suite. The master suite is spacious enough to accommodate additional furniture and boasts a full en-suite bathroom. The shared balcony between the main and second bedroom provides beautiful scenic views, enhancing the tranquil atmosphere of the home.
Additional features include screeded flooring throughout, adding a rustic yet modern feel to the interiors.
Property Details
- 4 Bedrooms
- 4 Bathrooms
- 2 Garages
- 4 Ensuite
- 1 Lounges
- 1 Dining Area
Property Features
- Balcony
- Patio
- Pool
- Pets Allowed
- Scenic View
- Built In Braai
- Fire Place
- Guest Toilet
- Entrance Hall
- Paving
- Garden
- Family TV Room
| Bedrooms | 4 |
| Bathrooms | 4 |
| Garages | 2 |
| Floor Area | 480 m2 |
| Erf Size | 909 m2 |




































