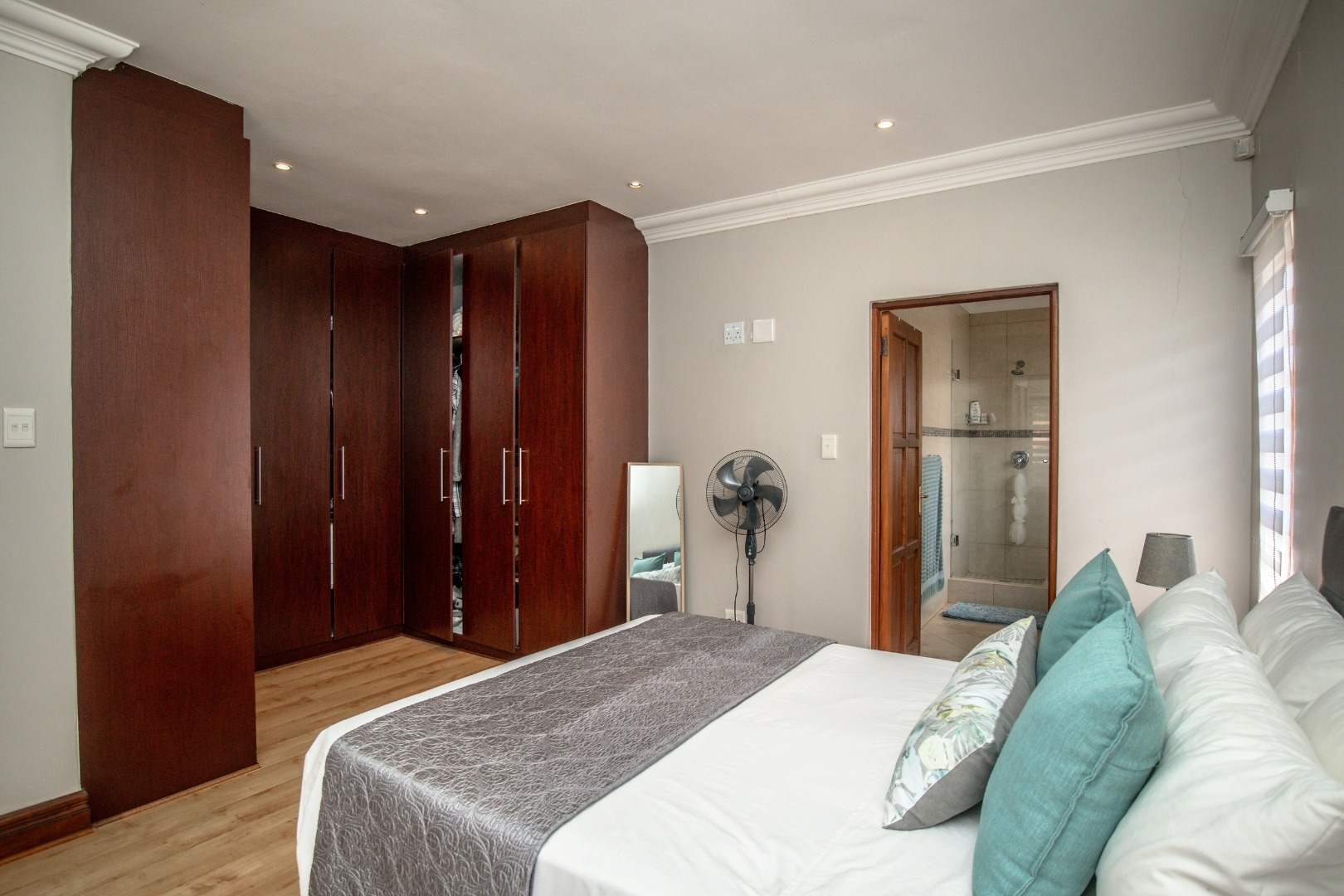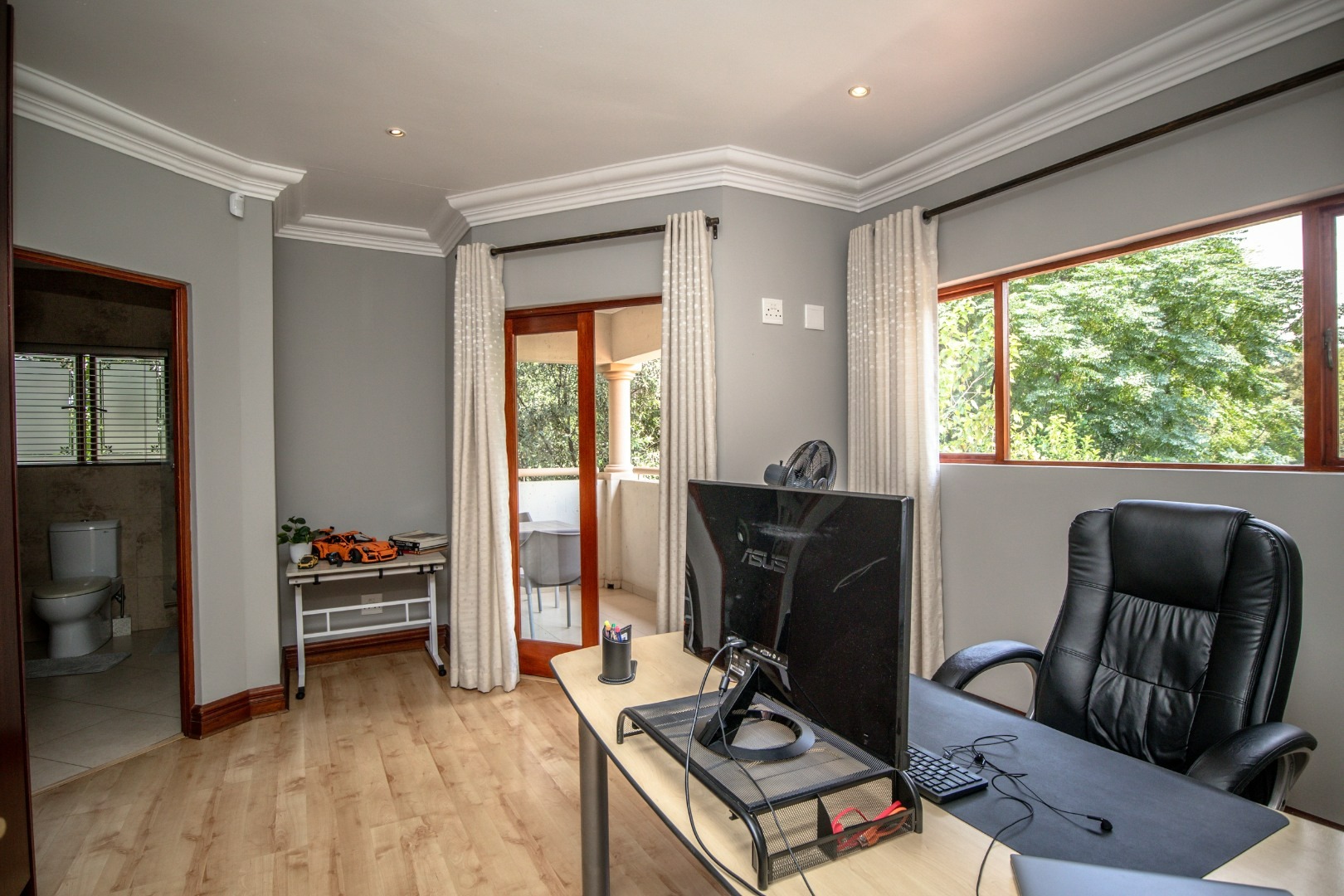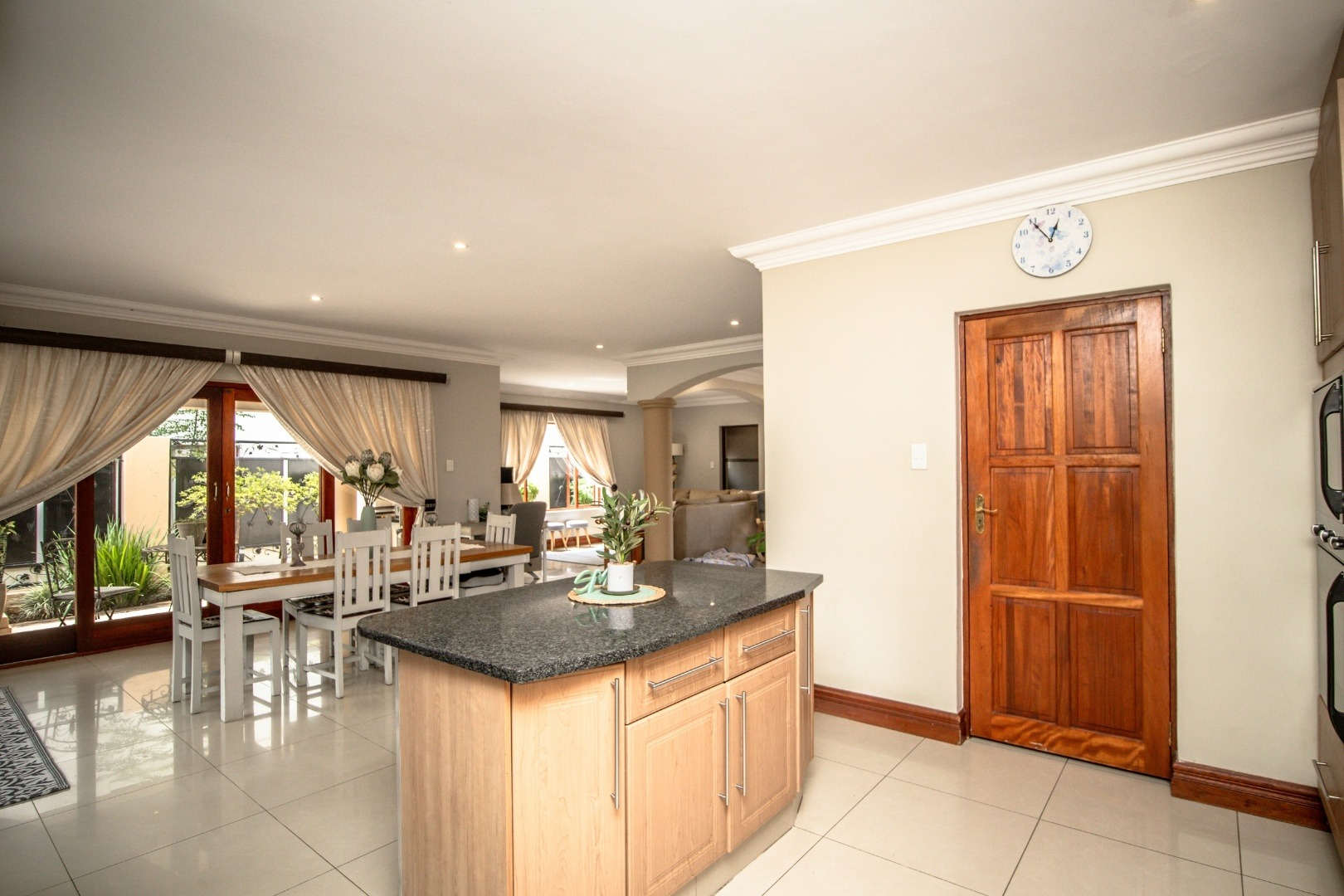- 4
- 4
- 2
- 776 m2
Monthly Costs
Property description
The exclusive mandate on this exquisite 4 bedroom, 3.5 bathroom home in Heron Crescent offers a unique living experience.
The spacious double-storey property provides ample parking for guests and stunning views of the green veld where tamed animals roam freely.
Upon entering, you are greeted with a grand entrance area adorned with porcelain tiles, giving the space a modern and clean ambiance. The open-plan layout seamlessly connects the lounge, dining area, and kitchen, creating a bright and airy atmosphere throughout the house.
The sliding doors from the lounge lead out to the swimming pool area, providing a perfect setting for outdoor entertainment such as barbecues and bonfires.
The elongated double lock-up garage offers space for more than just two cars and includes an extension for laundry facilities.
Upstairs, you will find the 4 bedrooms, each offering a comfortable and cozy retreat.
The country and contemporary feel of this property truly make it a unique and inviting home in the tranquil surroundings of Westlake.
Property Details
- 4 Bedrooms
- 4 Bathrooms
- 2 Garages
- 3 Ensuite
- 1 Lounges
- 1 Dining Area
Property Features
- Balcony
- Pool
- Club House
- Laundry
- Wheelchair Friendly
- Aircon
- Pets Allowed
- Alarm
- Scenic View
- Guest Toilet
- Paving
Video
| Bedrooms | 4 |
| Bathrooms | 4 |
| Garages | 2 |
| Erf Size | 776 m2 |




























































