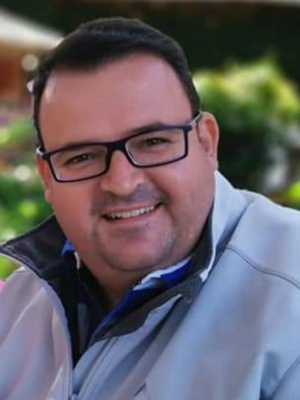- 5
- 4.5
- 2
- 897 m2
- 1 061 m2
Monthly Costs
Monthly Bond Repayment ZAR .
Calculated over years at % with no deposit. Change Assumptions
Affordability Calculator | Bond Costs Calculator | Bond Repayment Calculator | Apply for a Bond- Bond Calculator
- Affordability Calculator
- Bond Costs Calculator
- Bond Repayment Calculator
- Apply for a Bond
Bond Calculator
Affordability Calculator
Bond Costs Calculator
Bond Repayment Calculator
Contact Us

Disclaimer: The estimates contained on this webpage are provided for general information purposes and should be used as a guide only. While every effort is made to ensure the accuracy of the calculator, RE/MAX of Southern Africa cannot be held liable for any loss or damage arising directly or indirectly from the use of this calculator, including any incorrect information generated by this calculator, and/or arising pursuant to your reliance on such information.
Mun. Rates & Taxes: ZAR 1800.00
Monthly Levy: ZAR 2987.00
Property description
Step into refined grandeur with this exceptional 5-bedroom, 4.5-bathroom residence, where natural light and panoramic Hartbeespoort views create an atmosphere of timeless elegance. From the welcoming entrance hall to the flowing living spaces, every detail speaks of sophistication and comfort. Whether enjoying quiet mornings on the expansive patio or hosting lively soirées in the formal dining room, this home offers a seamless balance between relaxation and celebration.
Designed for both beauty and functionality, the gourmet kitchen with walk-in pantry, scullery, and laundry meets the needs of everyday living, while the braai room, sparkling pool, and elevated jacuzzi invite endless moments of leisure. With integrated air conditioning, a cosy fireplace, and thoughtful features like water tanks, a backup generator, and ample parking, this home ensures luxury and practicality in perfect harmony.
Property Details
- 5 Bedrooms
- 4.5 Bathrooms
- 2 Garages
- 2 Ensuite
- 2 Lounges
- 1 Dining Area
Property Features
- Balcony
- Patio
- Pool
- Laundry
- Wheelchair Friendly
- Aircon
- Pets Allowed
- Scenic View
- Kitchen
- Built In Braai
- Fire Place
- Pantry
- Guest Toilet
- Entrance Hall
- Irrigation System
- Paving
- Garden
- Family TV Room
- Fibre
- Water Tanks 10l
- Generator
Video
| Bedrooms | 5 |
| Bathrooms | 4.5 |
| Garages | 2 |
| Floor Area | 897 m2 |
| Erf Size | 1 061 m2 |
































































