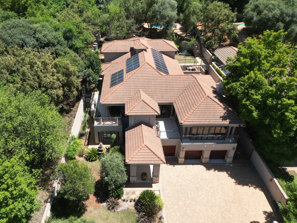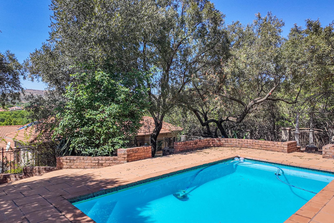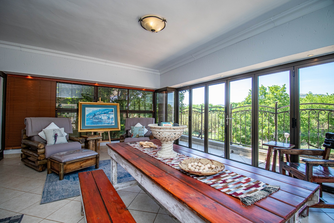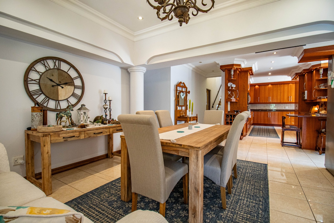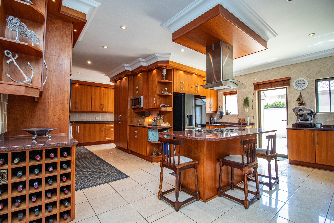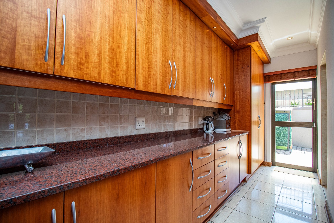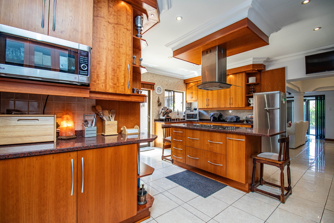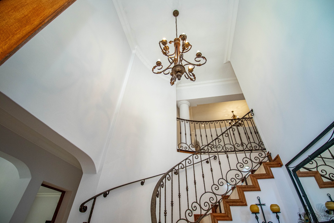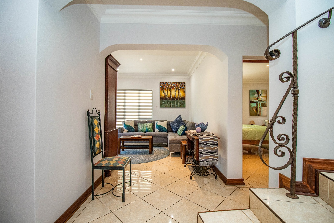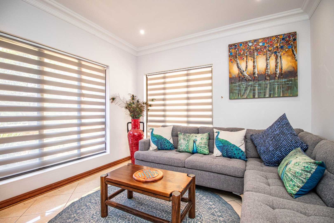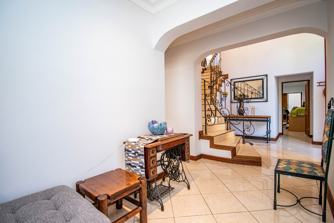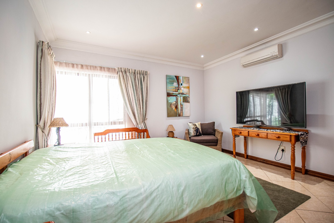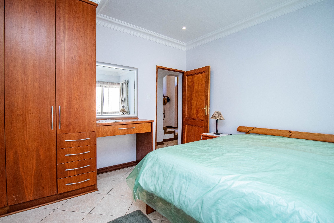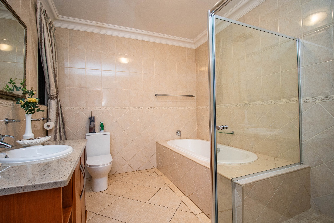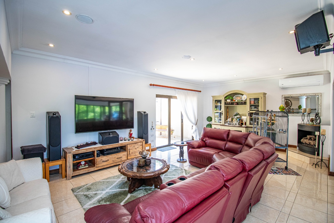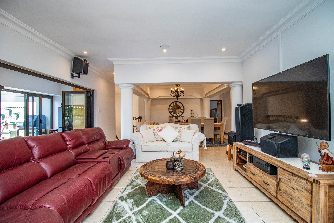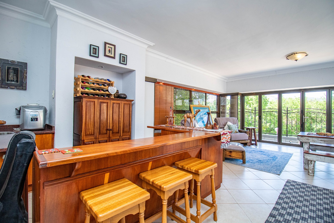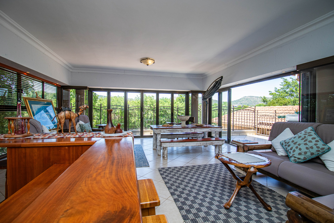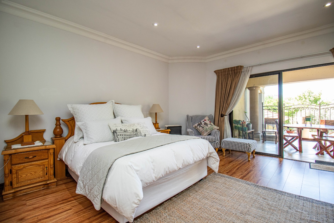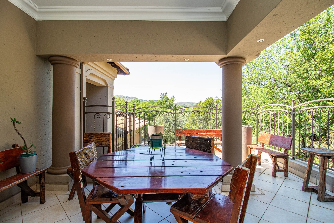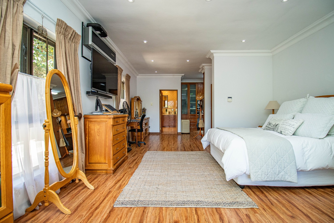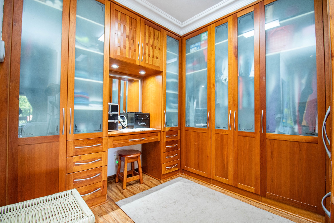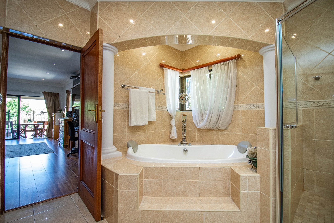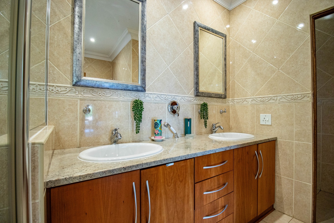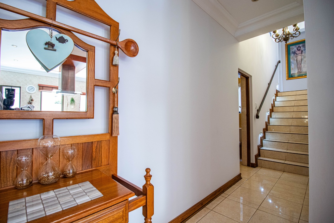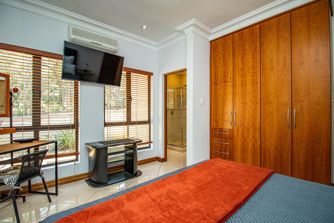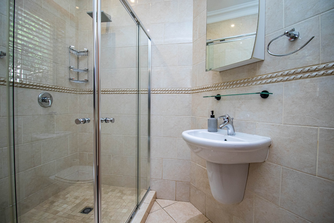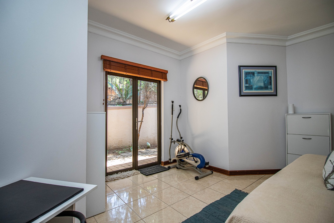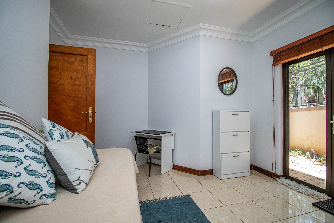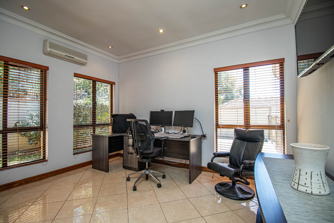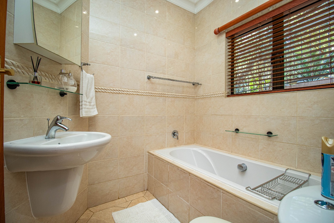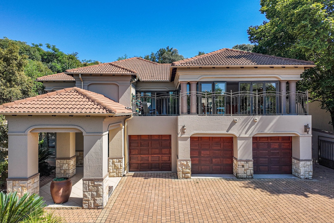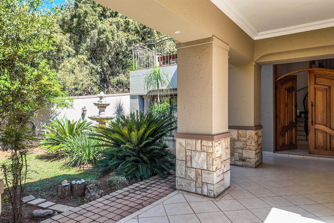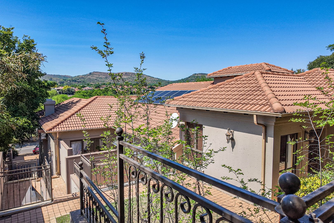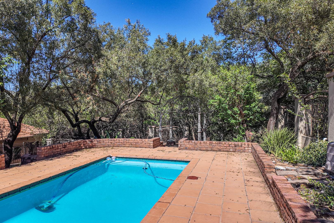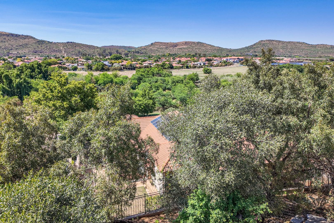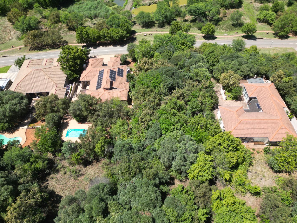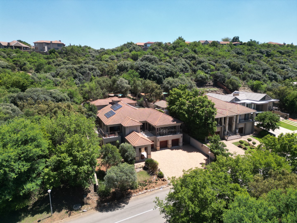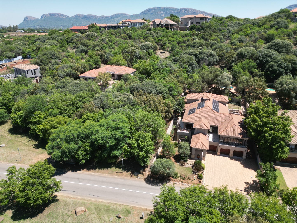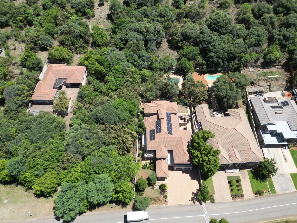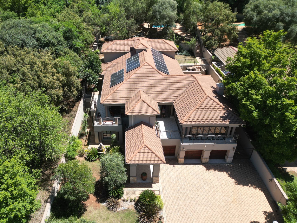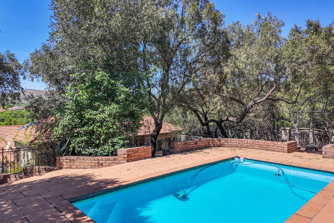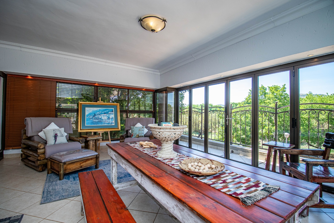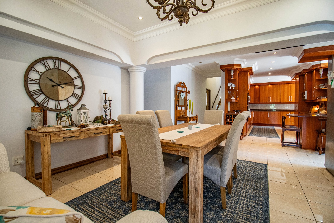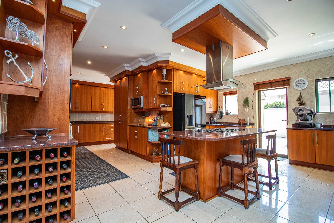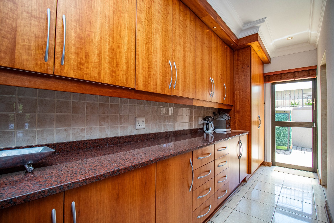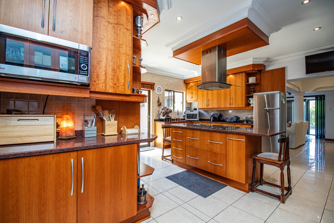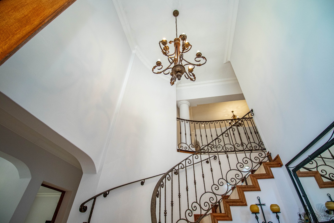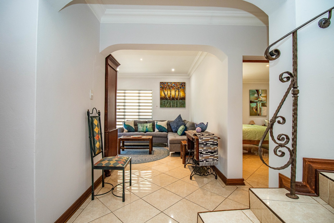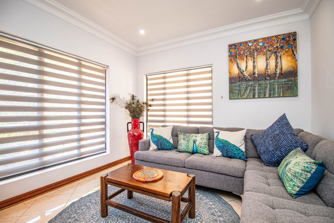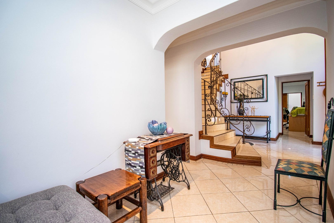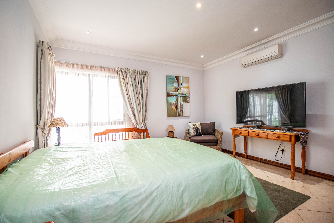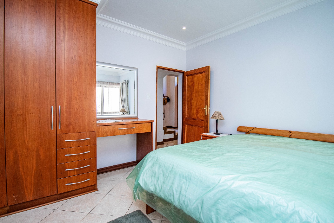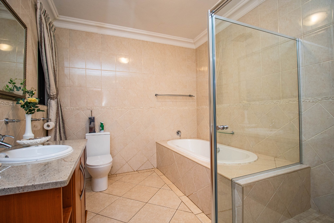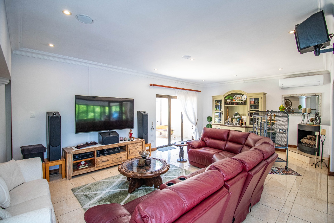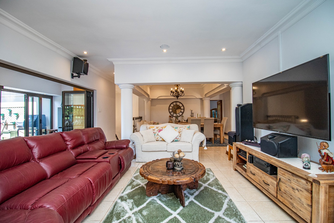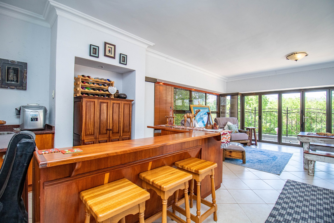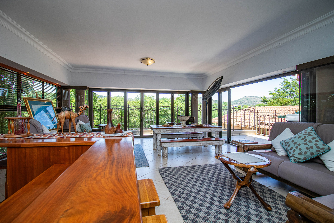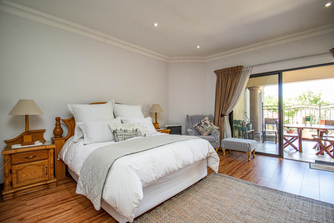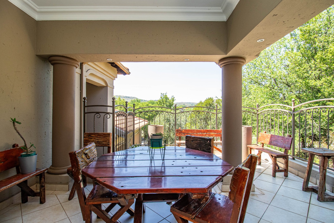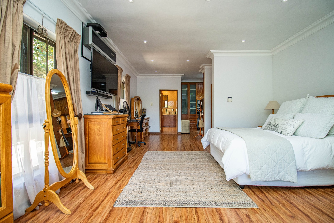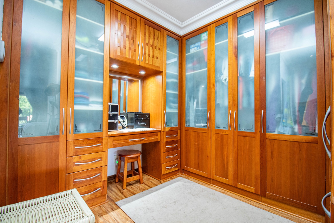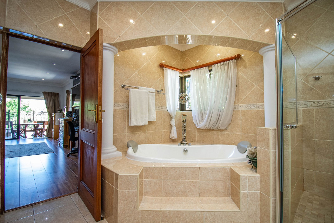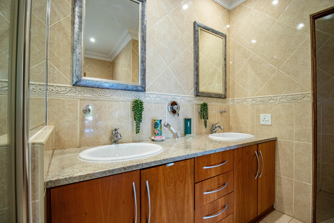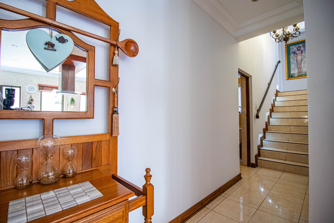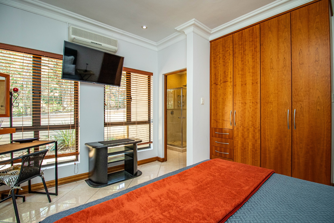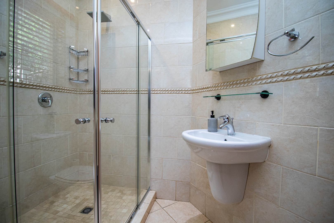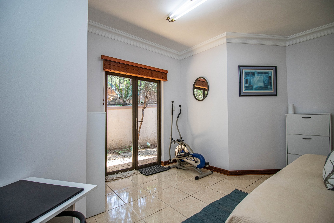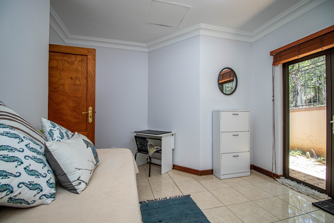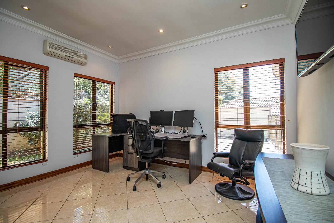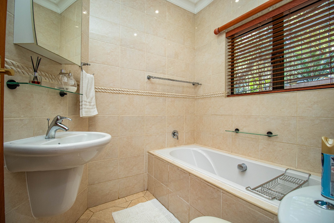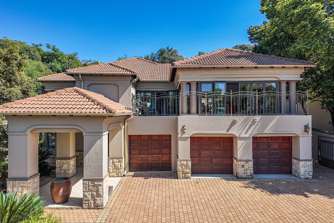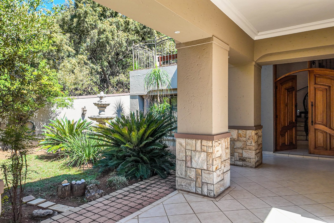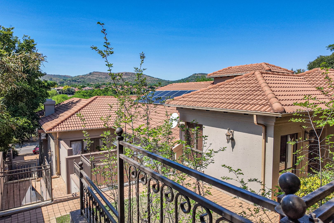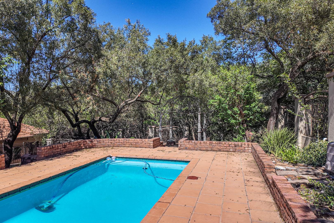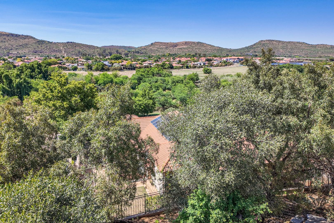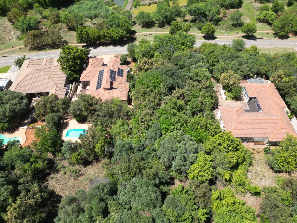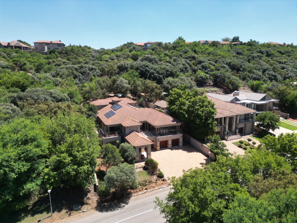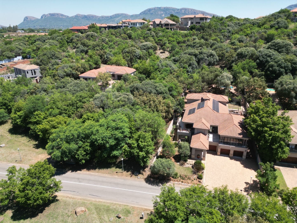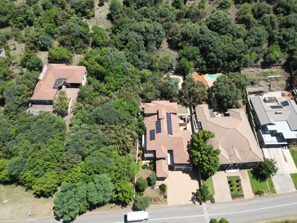- 5
- 4.5
- 3
- 580 m2
- 1 277 m2
Monthly Costs
Monthly Bond Repayment ZAR .
Calculated over years at % with no deposit. Change Assumptions
Affordability Calculator | Bond Costs Calculator | Bond Repayment Calculator | Apply for a Bond- Bond Calculator
- Affordability Calculator
- Bond Costs Calculator
- Bond Repayment Calculator
- Apply for a Bond
Bond Calculator
Affordability Calculator
Bond Costs Calculator
Bond Repayment Calculator
Contact Us

Disclaimer: The estimates contained on this webpage are provided for general information purposes and should be used as a guide only. While every effort is made to ensure the accuracy of the calculator, RE/MAX of Southern Africa cannot be held liable for any loss or damage arising directly or indirectly from the use of this calculator, including any incorrect information generated by this calculator, and/or arising pursuant to your reliance on such information.
Mun. Rates & Taxes: ZAR 2060.00
Property description
Discover an unparalleled lifestyle in the prestigious Xanadu Nature Estate, Hartbeespoort, where this magnificent 580sqm residence rests on a generous 1277sqm erf. Exuding timeless Mediterranean-Spanish charm, the home captivates with its elegant multi-level design, terracotta roof tiles, and an expansive paved driveway leading to three automated garages and ample guest parking. Inside, a grand entrance with a sweeping staircase, intricate wrought iron railings, and a glittering chandelier sets the tone for refined living. The open-plan layout flows seamlessly from the formal dining area to a gourmet kitchen featuring warm wooden cabinetry, granite countertops, a central island with a gas hob, and a spacious pantry. Multiple lounges, a family TV room, and a private study offer both comfort and sophistication.
The residence boasts five luxurious bedrooms and four-and-a-half bathrooms, including four elegant ensuites and a stylish guest toilet. Outdoors, tranquillity abounds with a private swimming pool surrounded by mature trees, a braai room, and inviting patios and balconies ideal for enjoying the scenic estate views. Modern comforts include solar panels, a battery inverter, fibre connectivity, staff quarters, and an irrigation system. Nestled within a secure estate offering 24-hour security, this exceptional property seamlessly blends classical beauty with contemporary convenience — a true Hartbeespoort masterpiece.
Property Details
- 5 Bedrooms
- 4.5 Bathrooms
- 3 Garages
- 4 Ensuite
- 2 Lounges
- 1 Dining Area
Property Features
- Study
- Balcony
- Patio
- Pool
- Club House
- Staff Quarters
- Laundry
- Aircon
- Pets Allowed
- Kitchen
- Fire Place
- Pantry
- Guest Toilet
- Irrigation System
- Paving
- Garden
- Family TV Room
- Prepaid
Video
| Bedrooms | 5 |
| Bathrooms | 4.5 |
| Garages | 3 |
| Floor Area | 580 m2 |
| Erf Size | 1 277 m2 |
