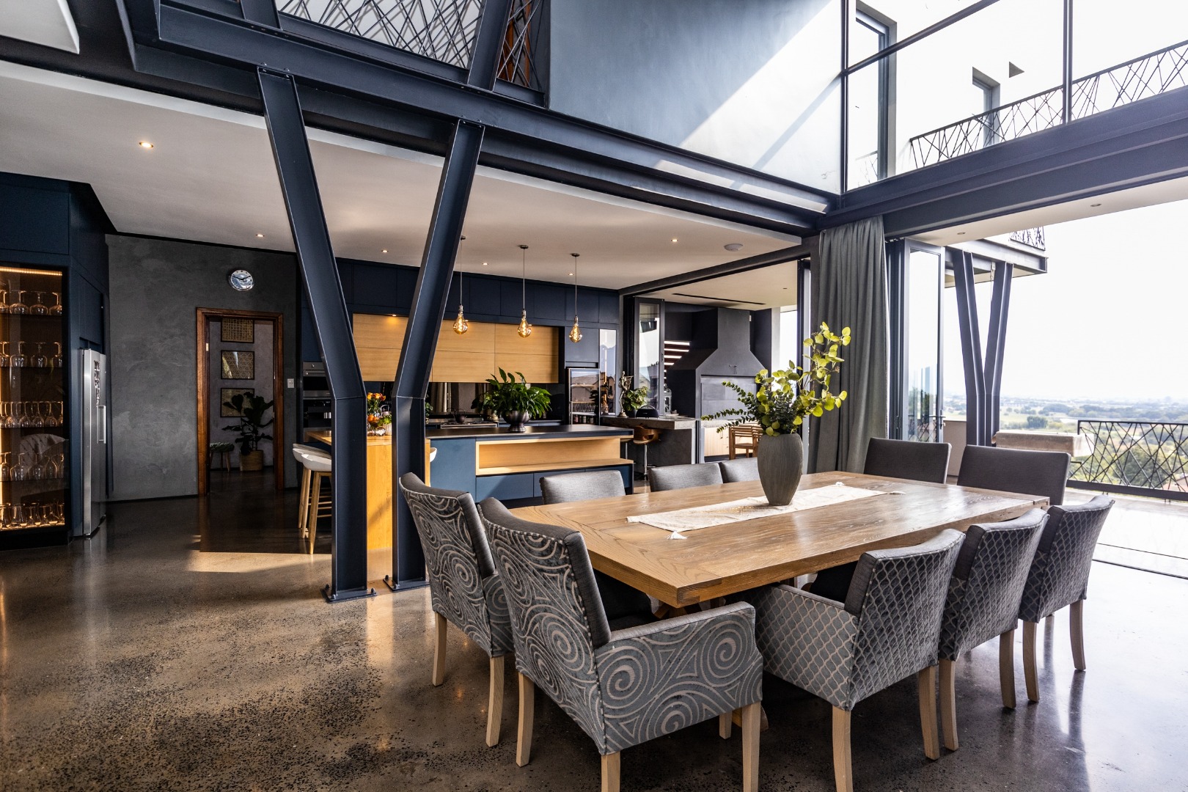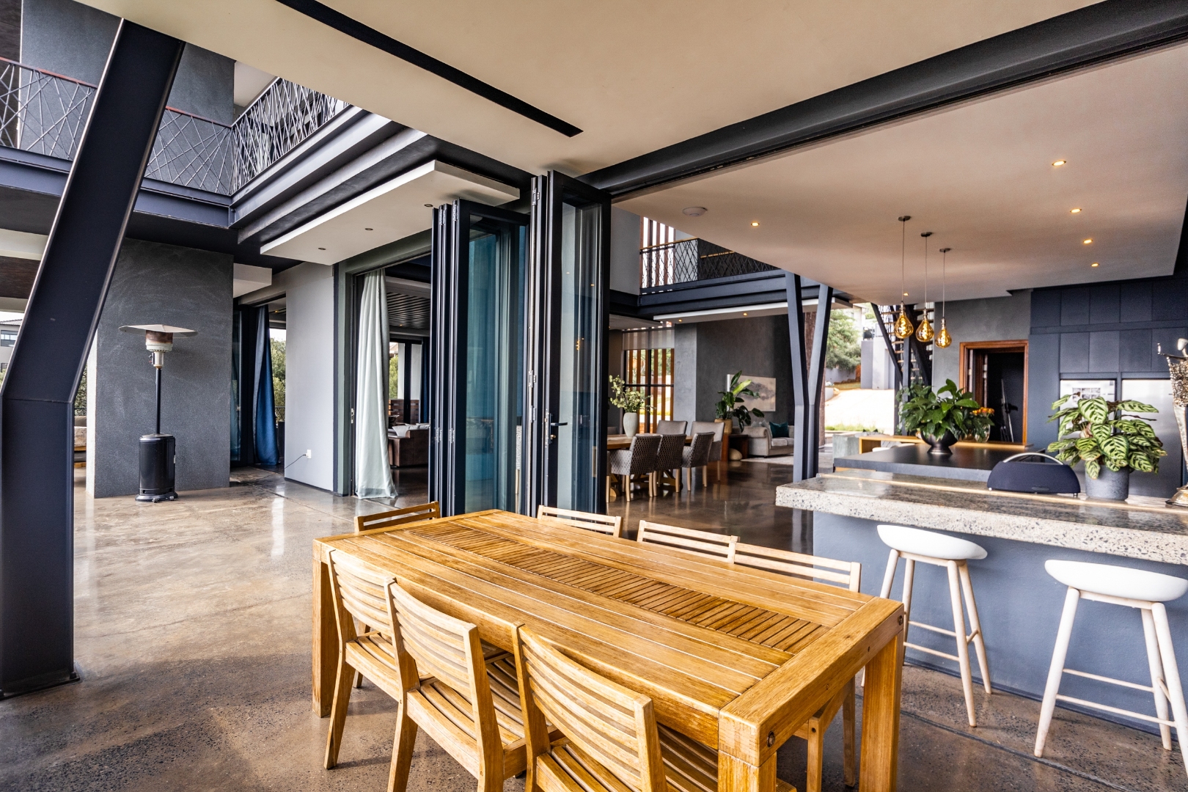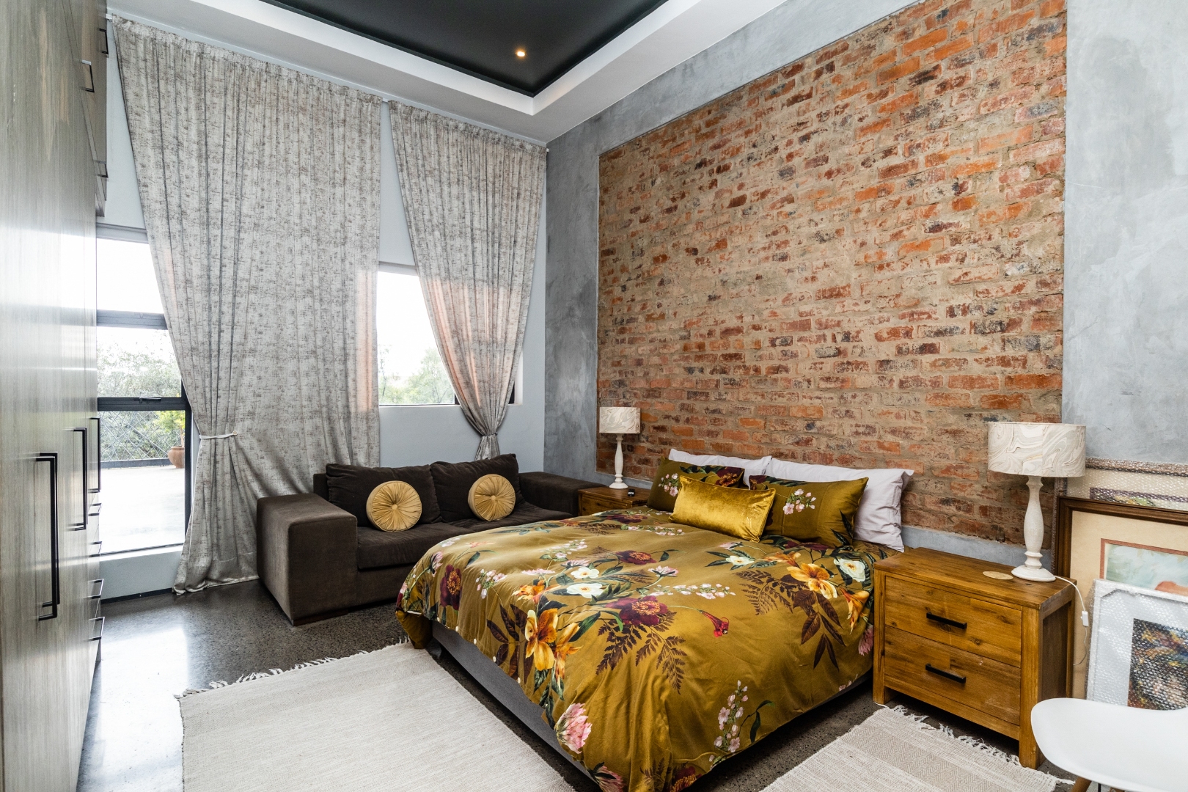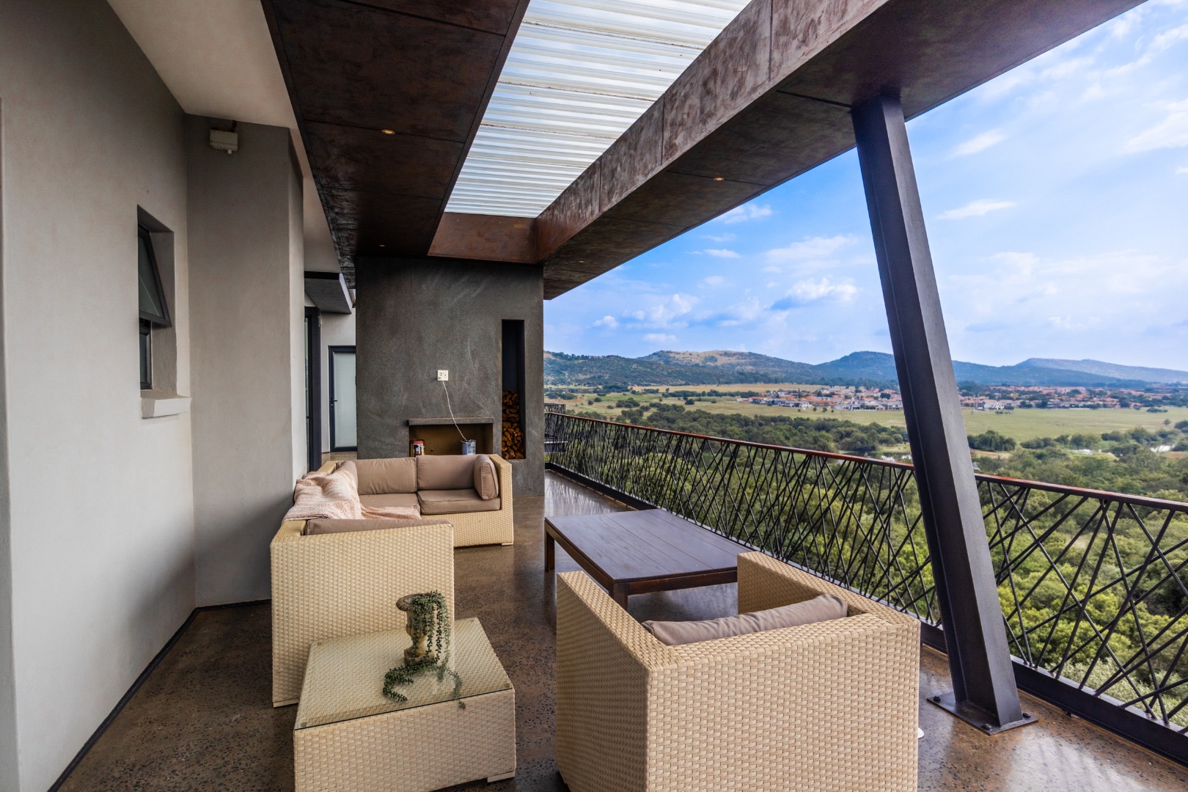- 5
- 5
- 2
- 1 007 m2
- 1 497 m2
Monthly Costs
Monthly Bond Repayment ZAR .
Calculated over years at % with no deposit. Change Assumptions
Affordability Calculator | Bond Costs Calculator | Bond Repayment Calculator | Apply for a Bond- Bond Calculator
- Affordability Calculator
- Bond Costs Calculator
- Bond Repayment Calculator
- Apply for a Bond
Bond Calculator
Affordability Calculator
Bond Costs Calculator
Bond Repayment Calculator
Contact Us

Disclaimer: The estimates contained on this webpage are provided for general information purposes and should be used as a guide only. While every effort is made to ensure the accuracy of the calculator, RE/MAX of Southern Africa cannot be held liable for any loss or damage arising directly or indirectly from the use of this calculator, including any incorrect information generated by this calculator, and/or arising pursuant to your reliance on such information.
Monthly Levy: ZAR 2987.00
Property description
An ultimate expression of style and cutting-edge design.
Perfectly positioned on a hilltop with breathtaking views over the 5-star Xanadu Nature Estate
Offering a perfect blend of bold industrial design and refined elegance.
This four-level masterpiece is an entertainer’s dream, boasting unmatched views and unparalleled craftsmanship.
With five en-suite bedrooms, including two with double showers, this home is designed for those who appreciate the finest details.
From custom-designed bulkhead ceilings to CNC-machined trusses and precision architectural elements, every space is a statement of sophistication.
An Entertainer’s Dream……
• Multiple Entertainment Areas: Three outdoor balcony lounges, a covered outdoor dining space, two indoor lounges, a cigar lounge, and two dining areas.
• Striking Ceilings & Oversized Doors: A mix of double-volume spaces (up to 7m), doors up to 4.8m, and bold architectural Y-split columns.
• Luxury Walk-in Wardrobes & Modern Cabinetry: Featuring LED lighting and sleek, contemporary finishes.
• Warm & Inviting Atmosphere: Three gas fireplaces, two wood fireplaces, and a built-in braai with LED-lit cabinetry.
Built for Sustainability & Smart Living
• Two High-End Kitchens with Sculleries, plus two laundries, offering efficiency and convenience.
• Eco-Conscious Water Systems: A greywater system for the garden, two 10,000L water tanks (municipal & rainwater), and two 4,500L ponds with a dramatic 4m waterfall.
• Custom Floating Concrete Steps over the pond, seamlessly integrating nature with the home’s design.
Separate Living Space & a Helpers with an en-suite bedroom
• The lower ground floor features a private entrance, ideal for young adults, extended family, or a self-contained guest suite, providing independence while remaining part of the home.
• A Helper`s bedroom with a separate entrance, ensuring privacy for household staff.
Future-Ready & Expansion Potential
This home has been designed with future expansion in mind, with space allocated for a three-door garage with a car lift and the potential for a floating infinity pool with a cinema below.
For the discerning buyer looking for an extraordinary property on the Gauteng border, this home is the ultimate expression of luxury and cutting-edge design.
Pre-Approved buyers, phone now for an Exclusive Appointment to view this Masterpiece.
Property Details
- 5 Bedrooms
- 5 Bathrooms
- 2 Garages
- 5 Ensuite
- 3 Lounges
Property Features
- Study
- Balcony
- Staff Quarters
- Laundry
- Storage
- Aircon
- Pets Allowed
- Scenic View
- Kitchen
- Built In Braai
- Fire Place
- Guest Toilet
- Entrance Hall
- Irrigation System
- Paving
- Garden
- Inverter 10KVA
- 12,5 KVA Battery
- 8 x 660 Watt Solar Panels
- 2 x 10 000L water tanks
Video
| Bedrooms | 5 |
| Bathrooms | 5 |
| Garages | 2 |
| Floor Area | 1 007 m2 |
| Erf Size | 1 497 m2 |
Contact the Agent

Noel Smeda
Full Status Property Practitioner























































































































