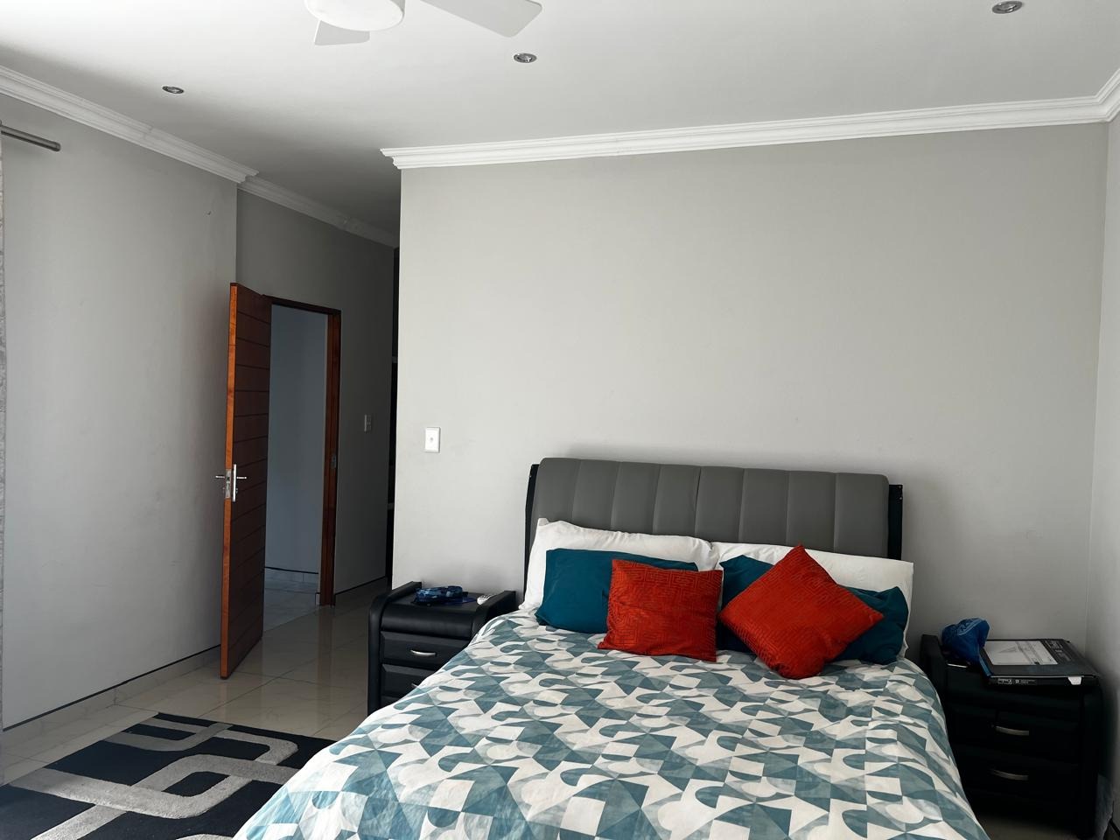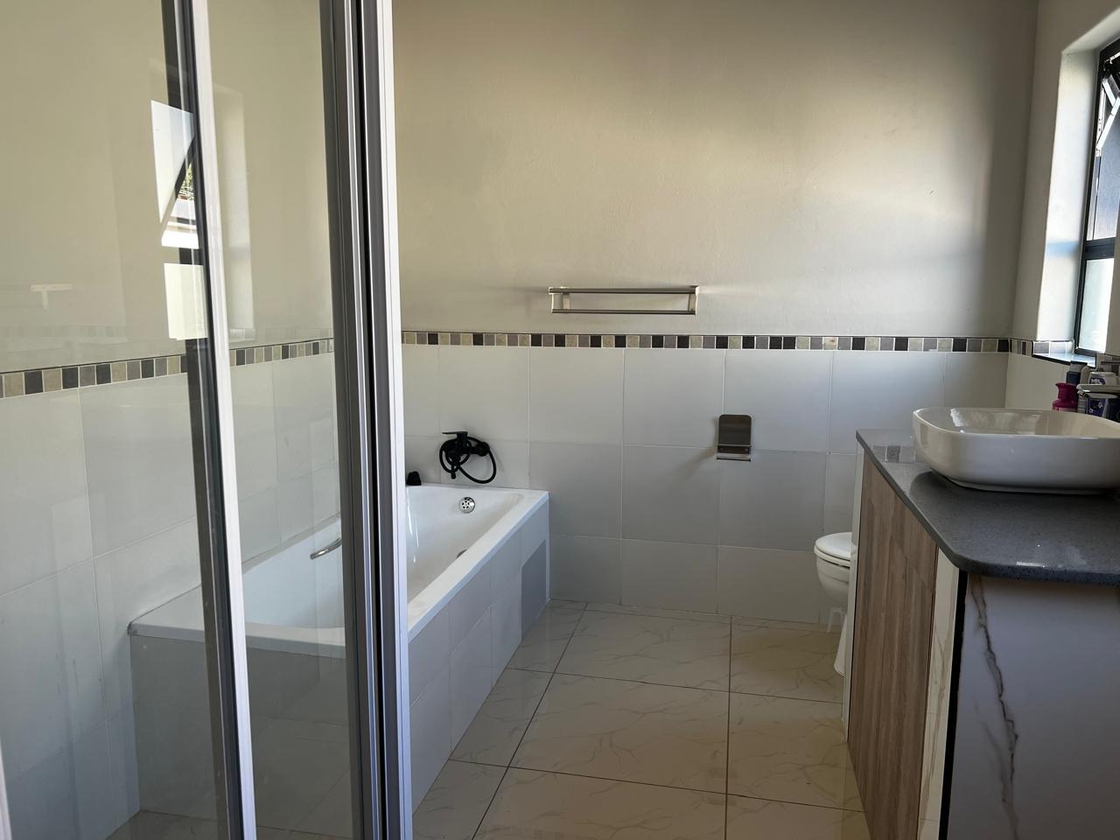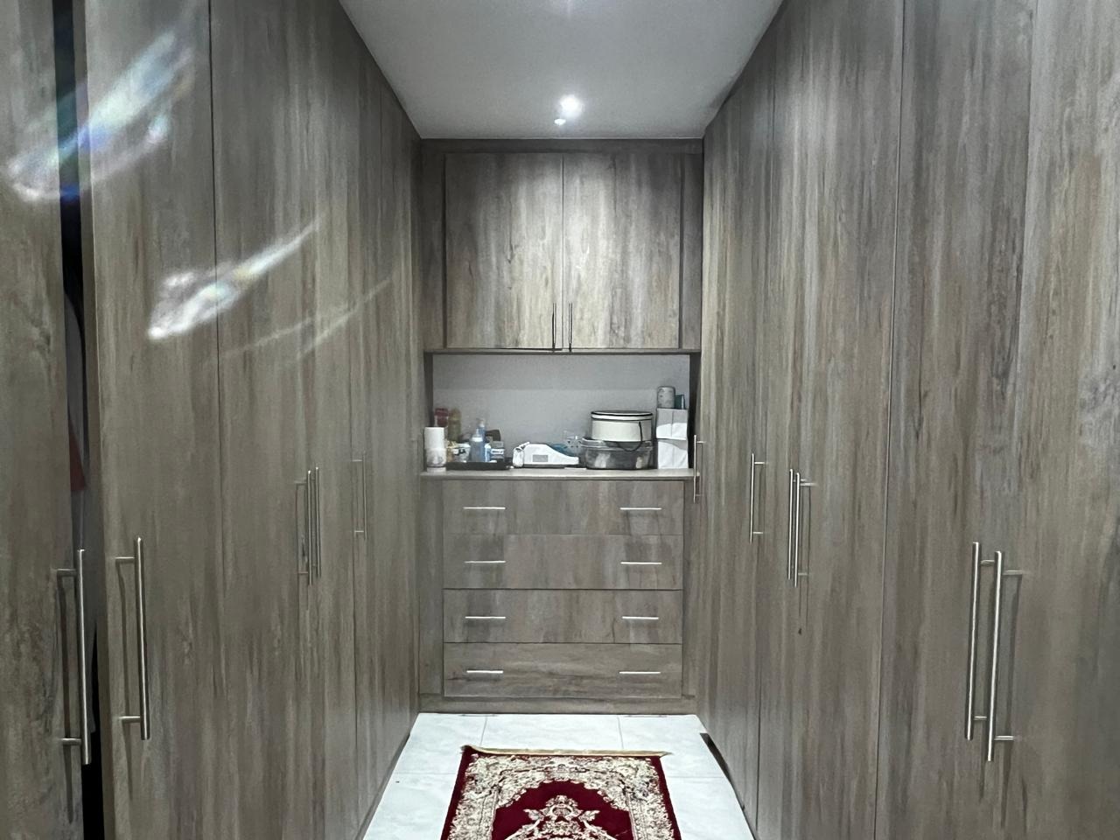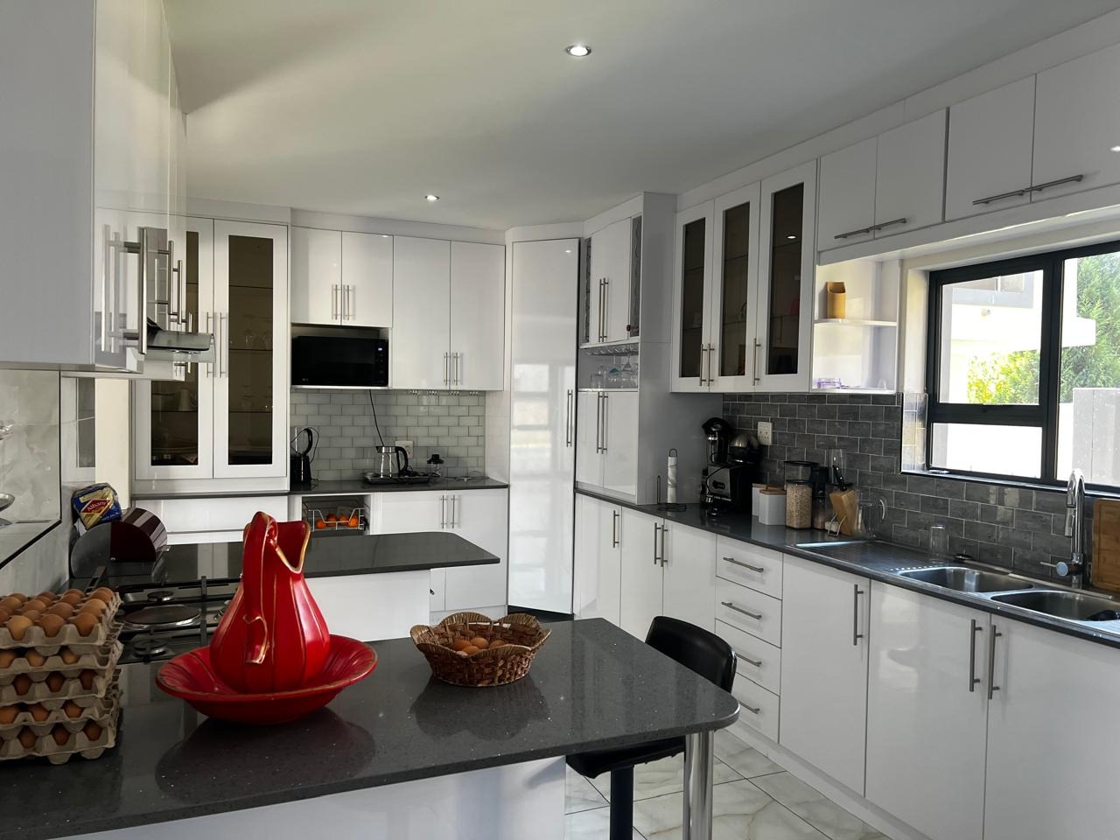- 5
- 5
- 2
- 627 m2
- 816.0 m2
Monthly Costs
Monthly Bond Repayment ZAR .
Calculated over years at % with no deposit. Change Assumptions
Affordability Calculator | Bond Costs Calculator | Bond Repayment Calculator | Apply for a Bond- Bond Calculator
- Affordability Calculator
- Bond Costs Calculator
- Bond Repayment Calculator
- Apply for a Bond
Bond Calculator
Affordability Calculator
Bond Costs Calculator
Bond Repayment Calculator
Contact Us

Disclaimer: The estimates contained on this webpage are provided for general information purposes and should be used as a guide only. While every effort is made to ensure the accuracy of the calculator, RE/MAX of Southern Africa cannot be held liable for any loss or damage arising directly or indirectly from the use of this calculator, including any incorrect information generated by this calculator, and/or arising pursuant to your reliance on such information.
Mun. Rates & Taxes: ZAR 800.00
Monthly Levy: ZAR 3200.00
Property description
Setting the standard for ultra-modern family living, this beautifully designed residence combines contemporary style, spacious interiors, and seamless indoor-outdoor flow all perfectly complemented by a sparkling swimming pool. A true move-in-ready home, it offers both functionality and flair for the modern family.
The ground floor boasts a spacious open-plan layout, ideal for entertaining and everyday living. The living and dining areas flow effortlessly onto a patio with a built-in braai, overlooking the inviting pool and garden — perfect for relaxed weekends and family gatherings. The sleek, white gloss kitchen is well-equipped with a gas stove, ample cabinetry, and a separate scullery for added convenience.
This home offers five generous bedrooms, all en-suite. Four of the bedrooms are located upstairs, including a luxurious master suite with a private dressing area and abundant cupboard space. Downstairs features a fifth well-appointed en-suite bedroom — ideal for guests. Upstairs also includes a spacious family lounge and an additional flexible-use area, ideal for a home office, pyjama lounge, or second TV room.
Additional features: Equipped with a 12kW solar system, 24 panels, and a borehole, this home offers true off-the-grid living, along with the added convenience of staff accommodation.
Property Details
- 5 Bedrooms
- 5 Bathrooms
- 2 Garages
- 5 Ensuite
- 1 Lounges
- 1 Dining Area
Property Features
- Balcony
- Patio
- Pool
- Staff Quarters
- Aircon
- Pets Allowed
- Scenic View
- Built In Braai
- Guest Toilet
- Entrance Hall
- Paving
- Garden
- Family TV Room
- Scullery
| Bedrooms | 5 |
| Bathrooms | 5 |
| Garages | 2 |
| Floor Area | 627 m2 |
| Erf Size | 816.0 m2 |

































