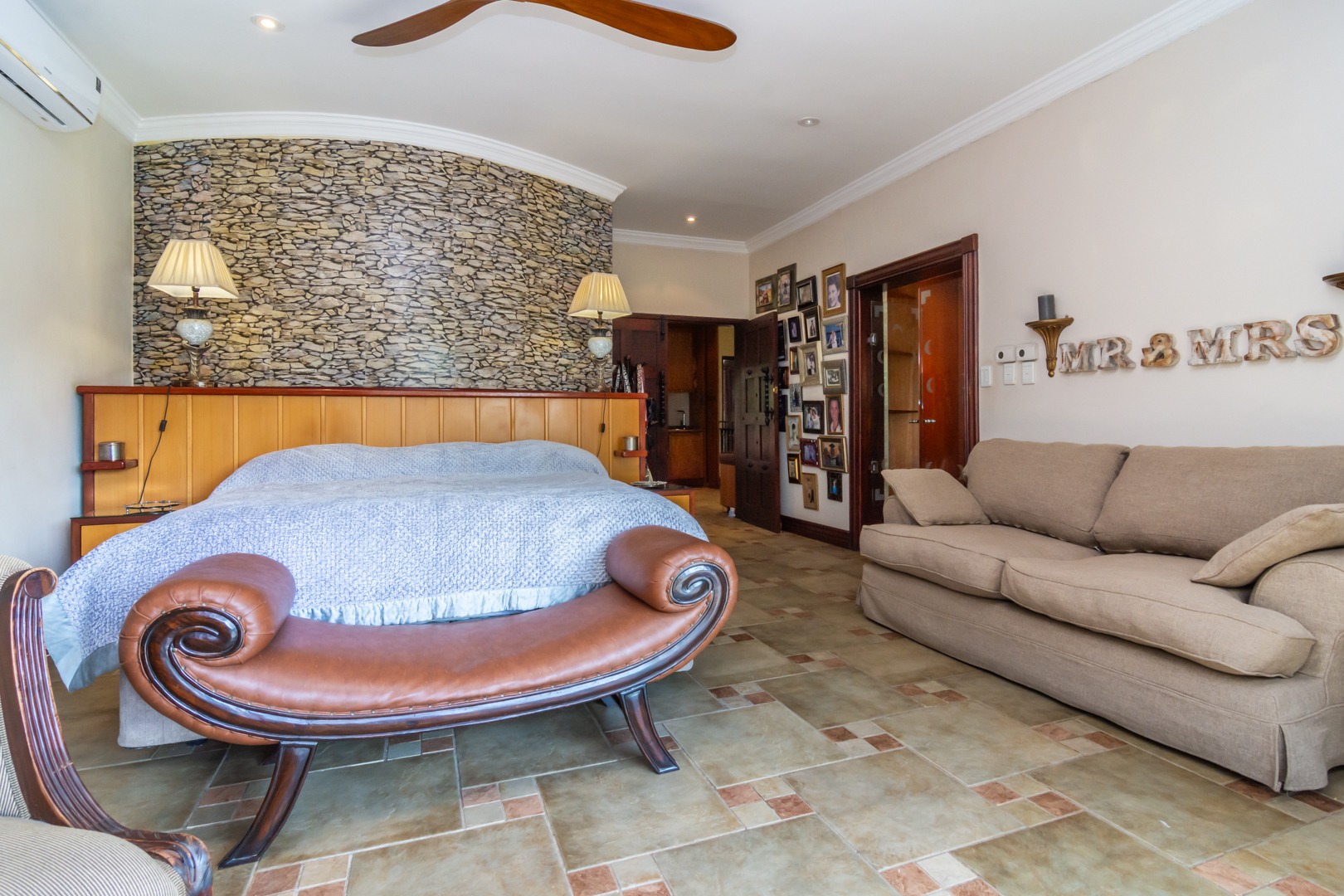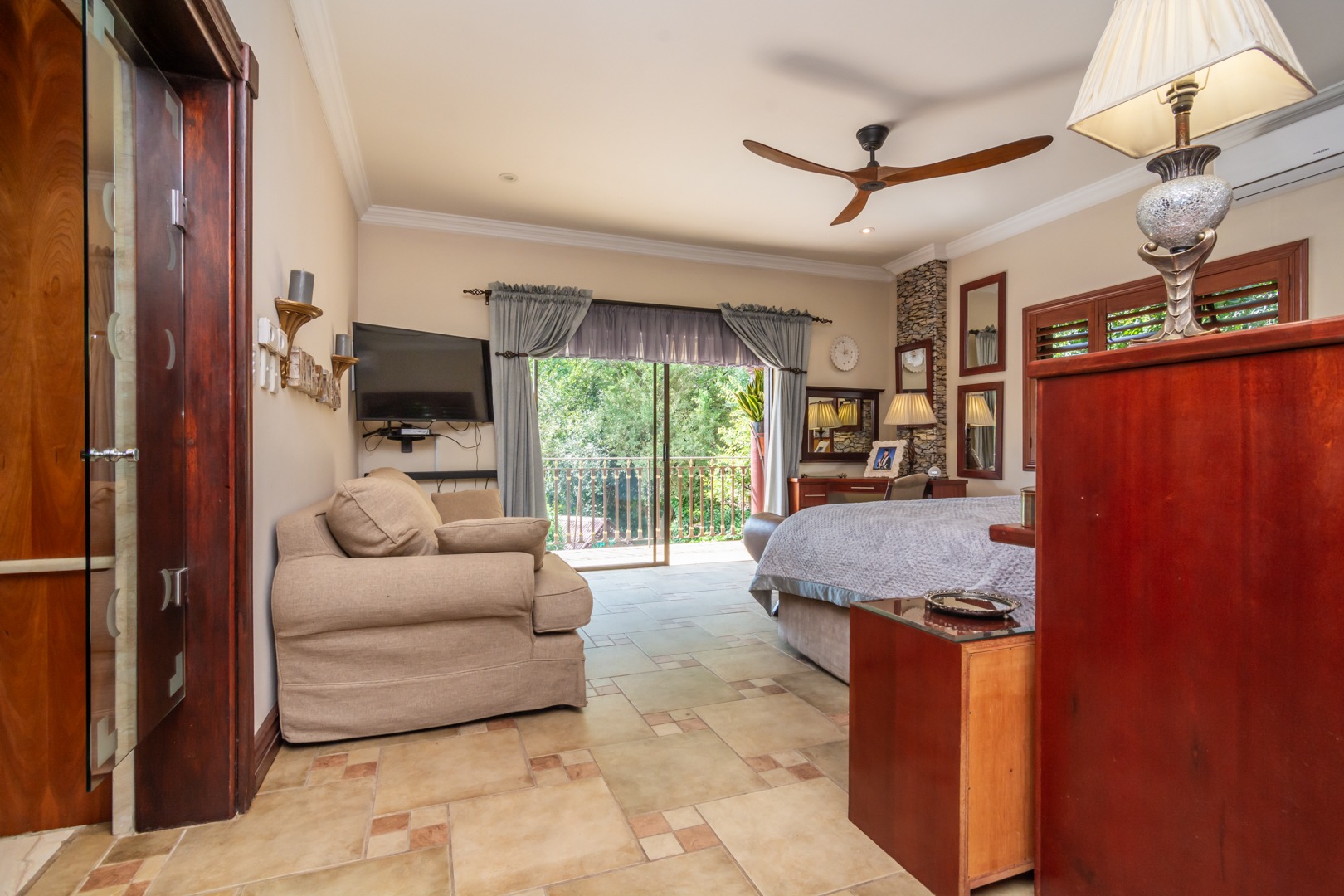- 4
- 3.5
- 2
- 564 m2
- 740 m2
Monthly Costs
Monthly Bond Repayment ZAR .
Calculated over years at % with no deposit. Change Assumptions
Affordability Calculator | Bond Costs Calculator | Bond Repayment Calculator | Apply for a Bond- Bond Calculator
- Affordability Calculator
- Bond Costs Calculator
- Bond Repayment Calculator
- Apply for a Bond
Bond Calculator
Affordability Calculator
Bond Costs Calculator
Bond Repayment Calculator
Contact Us

Disclaimer: The estimates contained on this webpage are provided for general information purposes and should be used as a guide only. While every effort is made to ensure the accuracy of the calculator, RE/MAX of Southern Africa cannot be held liable for any loss or damage arising directly or indirectly from the use of this calculator, including any incorrect information generated by this calculator, and/or arising pursuant to your reliance on such information.
Monthly Levy: ZAR 4585.00
Property description
On show View by appointment only
Saturday 10h00 - 16h00
Sunday 10h00 - 16h00
Corner stand with 2 entrances, fully paved driveway - 2 single garages, extra length and width. Parking for 6 vehicles. Aluminium carport on side of property. Garages are complete with floor to ceiling cabinetry. West facing garage has whirly bird ventilation in tiled roof. Roof has THERMAGUARD cellulose fibre insulation - ( not asbestos) to ensure the house stays cool in summer. Deters rodents living in roof! Geysers - 2 x 200lt with thermal blankets and lagging around the hot water pipes.
Geyser circuits on timer in distribution board.
Work from home office with entrance from car park.
This north-facing home radiates “Warm & Quiet” opulence.
From the outer facade to the awe-inspiring 4 pillar entrance on sand stone plinths, reach for the sky.
Enter through the impressive floor to roof glass structure with double doors featuring gothic iron- ware and studs.
Smokey, light charcoal tiled flooring, timelessly enhances the solid mahogany architraves encasing hand-made doors throughout the home.
Open plan living on a grand scale!
WEST WING: Solid cherry wood cabinetry with canopy and magnificent copper hood extractor. Defy glass top gas hob, set in smoky black granite with prep bowl and Defy double oven. Steak house dining with 4 fancy high gloss cherry wood chairs and leather top stool.
All granite counter tops in kitchen and scullery have a coppery - peach hue.
Sliding cherry wood doors to pantry store and scullery. Store room has extra space for side by side fridge and deep freeze.
Enormous lounge with stacker doors.
EAST WING: Bar - Custom designed horse-shoe shape with cherry wood cabinetry and 3 under counter stainless bar fridges, Scotsman ice maker with compressor outside. Complete with Electric, Butcher supply biltong slicer.
A must have!
7 Ox - blood leather bar chairs and 1 bar stool for great family & friends get togethers. Prep bowl with under counter reverse osmosis water filtration system.
Solid sand stone wood/charcoal fireplace/inside braai with outside extractor on chimney - a novel entertainment idea!
Fold back aluminium stacking doors.
IN CENTRE: Great family lounging area - casual lounge with snooker table and low hanging snooker table lights and dart board! Downstairs office has inter-leading door from open- plan area.
Guest facilities.
Extra height stacking doors fold out to aquamarine swimming pool with imported prism, changing colour, pool light and double weir as one never has to top up the water level.
Wrap around pool running the full frontage of the casual lounge.
Colonial stone tiling surround with composite decking on perimeter. Steps down to “ Obaro Award winning garden “ surrounding the entire property. At the end of the garden is a secluded “ prawn braai “ entertainment area with fancy stone braai and stools.
Property enclosed in front and on sides with access gates. Front of garden borders onto an inland dam filled with bore hole water. Fully automated watering system.
Total seclusion due to the property design and lush gardens.
Circular staircase up to wide walkway, landing overlooking the drive-through driveway.
Upstairs lounge - at present it serves as a home gym with a view!
Cherry wood, sliding inward doors of upstairs family kitchenette with outside 2 filter water filtration to kitchenette.
4 spacious bedrooms with solid cherry wood cupboards, comprising of
2 North facing main bedrooms en-suite on either side of landing- very private .
2 side and front bedrooms sharing a full “Jack ‘n Gill” bathroom with inter-leading doors. 2 bedrooms have direct Access to covered balcony , 1 has a Juliette patio.
Gym has a sliding door onto Juliette balcony.
Artisan designed balustrading inside and outside. ( warrior spear design)
Rainwater storage tanks with portable pressure pump.
2 x JOJO - 2 200 l tanks in front of prop- concealed from road view
1 x 1 600 l tank on side of property
Commercial seamless guttering around the entire tiled roof with double sprockets.
SOLAR SYSTEM: Weather proof cabinet on side of property with cooling fan
22 x 640 kW panels on North facing roof - out of sight!
6 x 5 kW hour batteries
12 kW 3 Phase Inverter
FULLY AUTOMATED to electrical reticulation with backup GENERATOR
42 KVA Cummings generator in soundproof enclosure
CCTV coverage outside and inside on ground floor, with colour TV monitor in main office.
Staff accomodation with built in cupboards - granite tops, own TV aerial with open view decoder.
WATER FILTRATION for Estate bore - hole water - BIG BLUE ( 3 filters) & automatic salt chlorinator.
DSTV dish / Wi-fi
Cherry wood shutters and window enclosures.
Knysna timber automated ceiling paddle fans.
9 air conditioners
8 Television points
Under tile heating ( not used for many years)
Property is 19 years old in excellent condition, upgraded and modernized during the period.
OPTIONAL EXTRA
Owner relocating furniture optional extra
Very large boat house to store boat/caravan/collector cars
Property Details
- 4 Bedrooms
- 3.5 Bathrooms
- 2 Garages
- 2 Ensuite
- 2 Lounges
- 1 Dining Area
Property Features
- Study
- Balcony
- Patio
- Pool
- Deck
- Golf Course
- Staff Quarters
- Laundry
- Storage
- Aircon
- Pets Allowed
- Fence
- Security Post
- Alarm
- Scenic View
- Kitchen
- Built In Braai
- Fire Place
- Pantry
- Guest Toilet
- Entrance Hall
- Irrigation System
- Paving
- Garden
- Family TV Room
- Estate offers the following: Access gate, Electric Fencing, Jetty Berth, Borehole, Communal Pool, Squash Court
- Estate offers the following: Tennis Court, Boat Launch
- North Facing Corner stand, 2 entrances
- Fully paved, cladding on walls, enclosed in front, side gate
- Customer built in bar with under counter fridges
- Office with own entrance
- Knysna automated paddle fans
- Solid Cherry wood cabinetry, Architraves
- Double solid Mahogany hand mad doors throughout
- Furniture - Optional extra
- Boathouse - Optional extra
- Solar System, 22 roof panels, batteries plus inverter, 42 KVA cummings Gen, in sound proof enclosure
- Jack and Jill Sharing two Bedrooms
Video
| Bedrooms | 4 |
| Bathrooms | 3.5 |
| Garages | 2 |
| Floor Area | 564 m2 |
| Erf Size | 740 m2 |
Contact the Agent

Lorraine Compaan
Full Status Property Practitioner

























































































