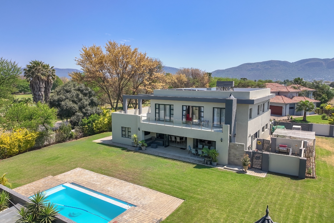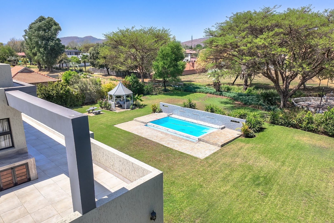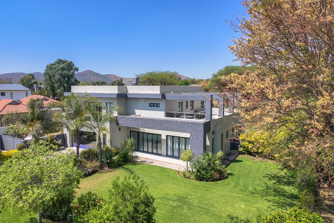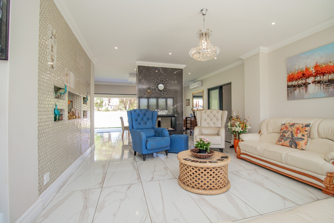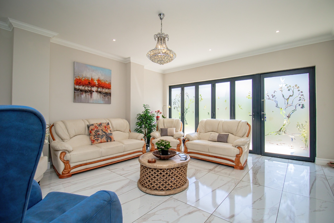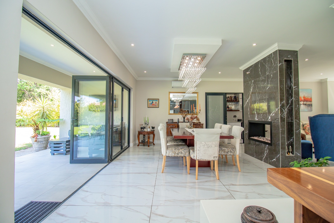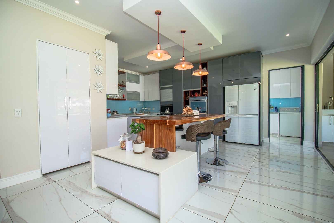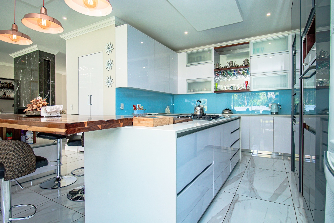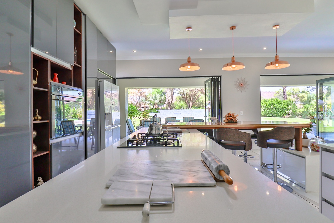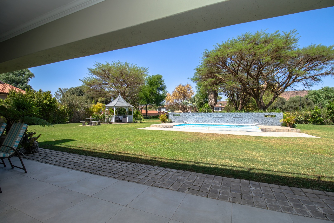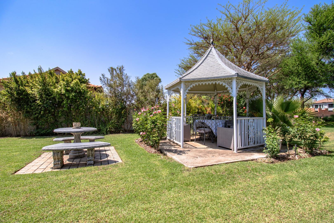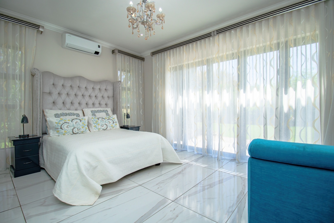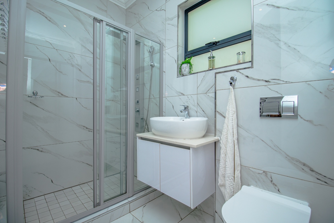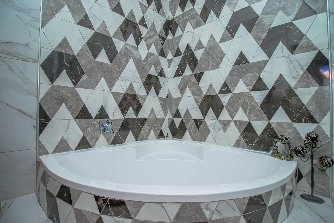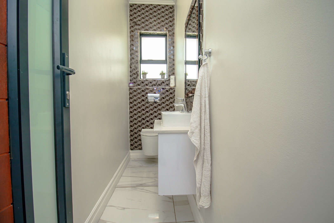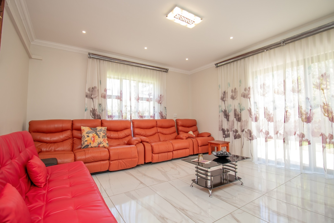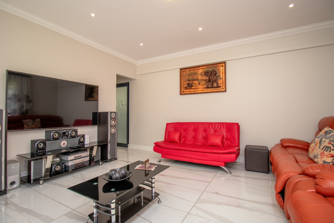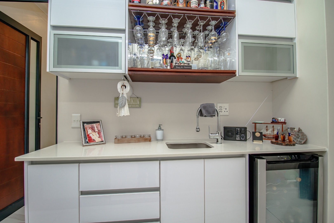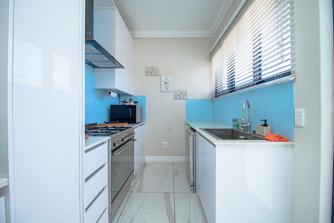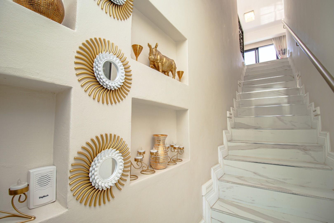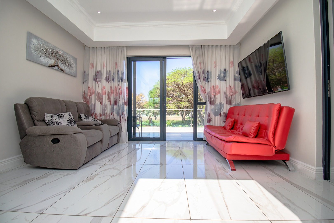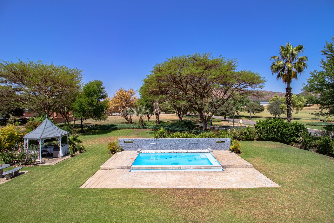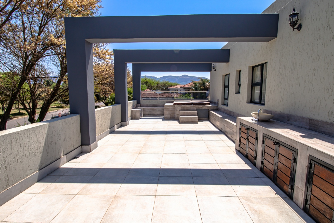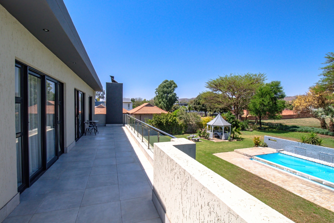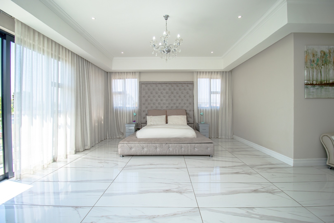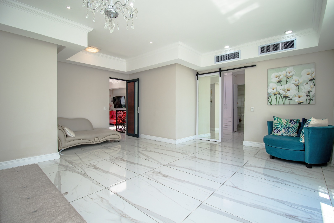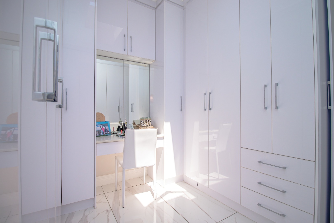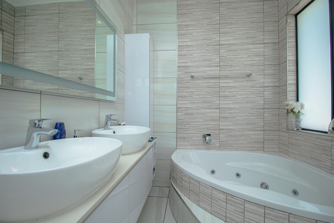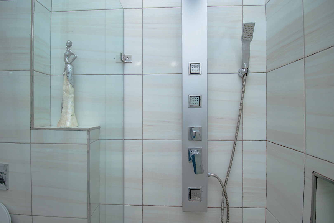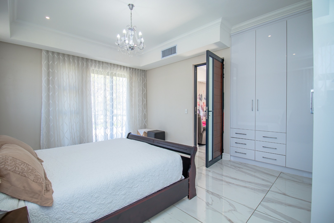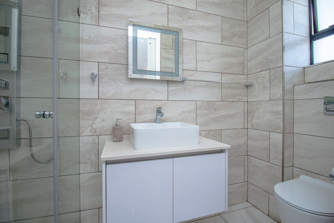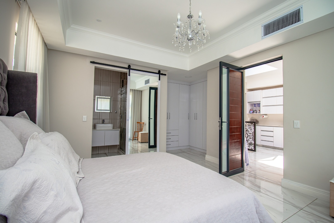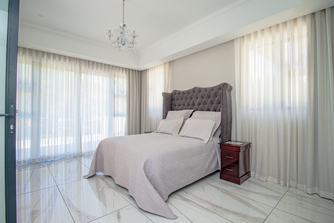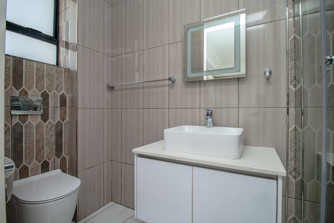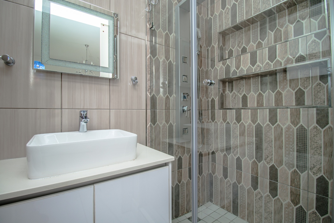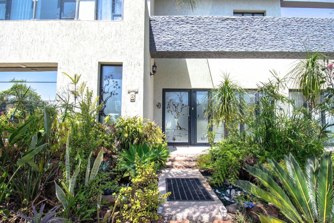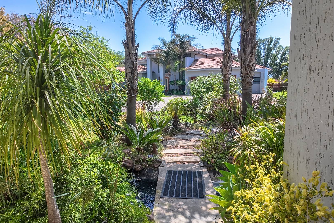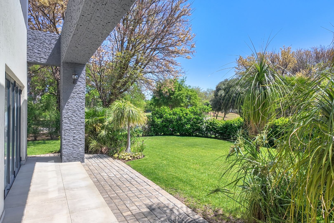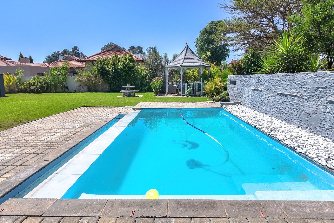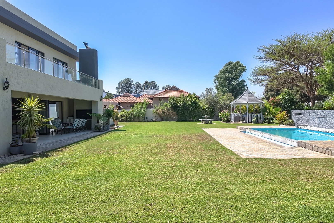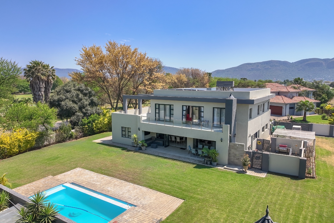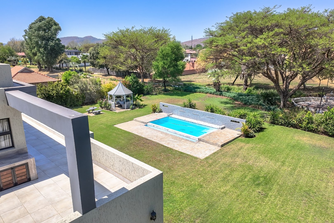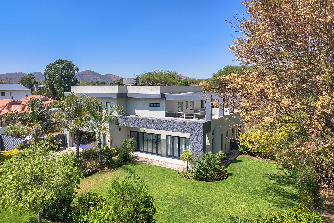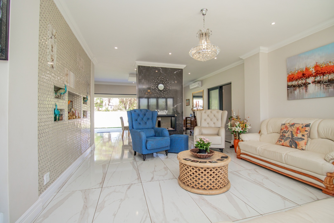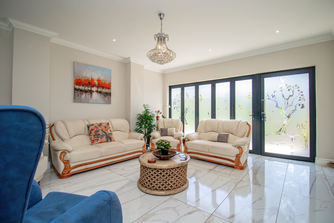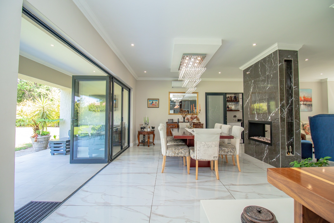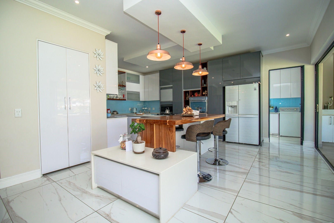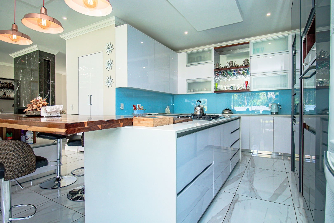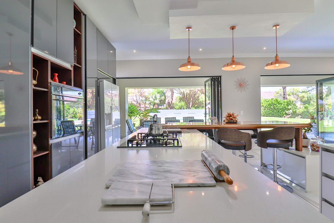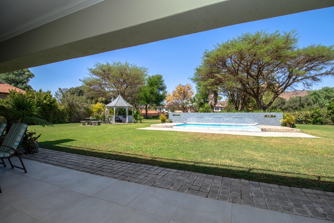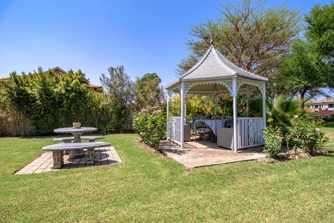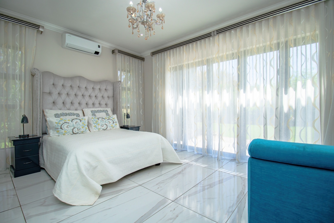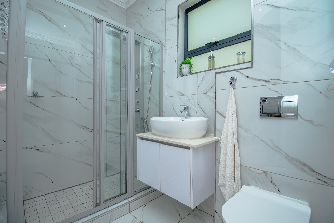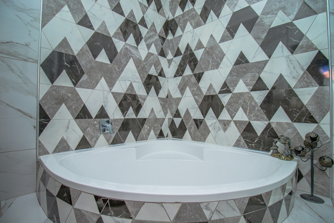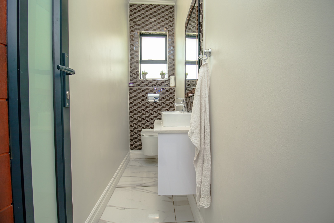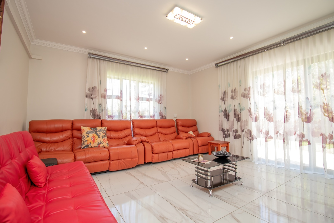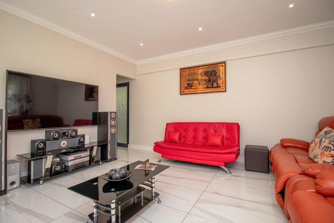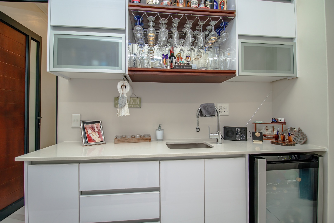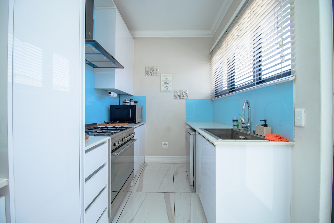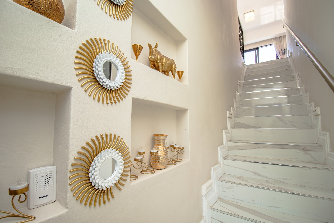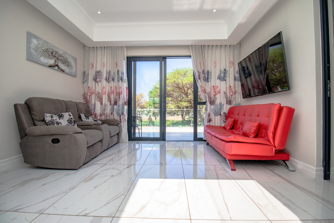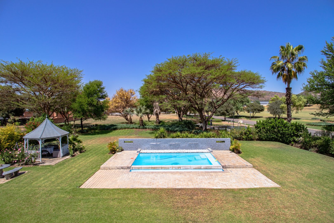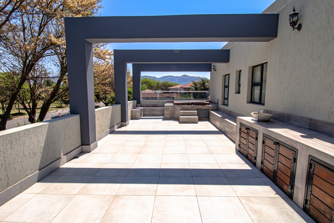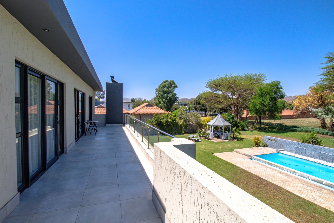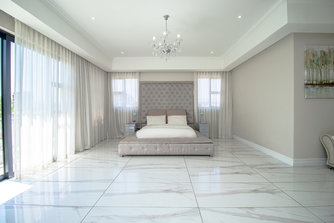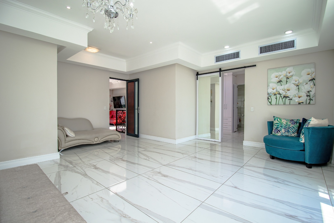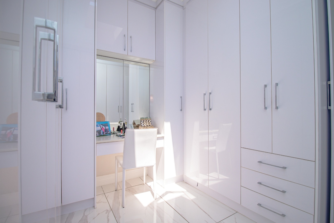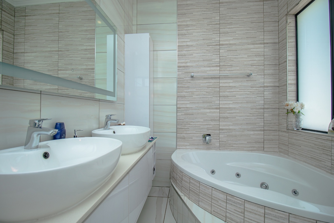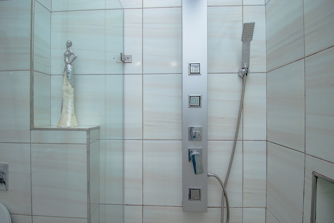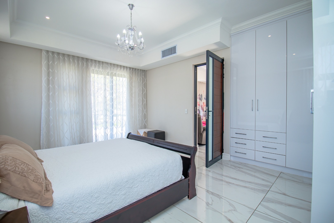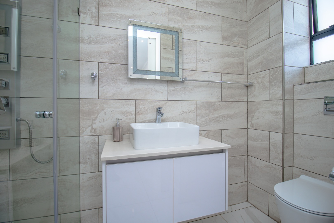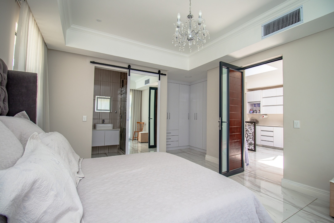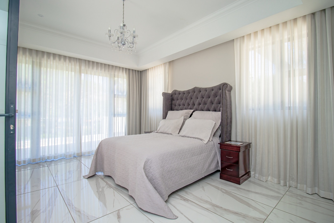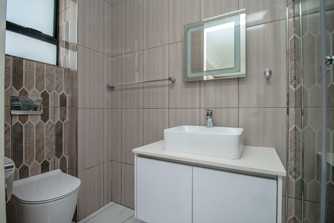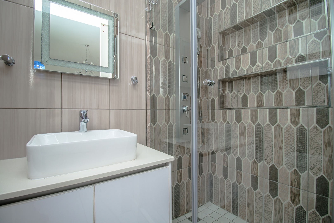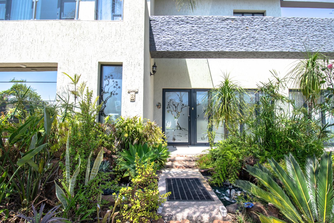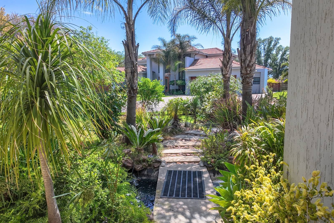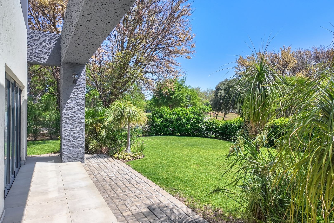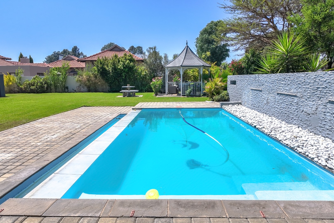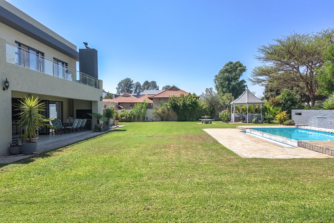- 5
- 4.5
- 2
- 401 m2
- 1 791 m2
Monthly Costs
Monthly Bond Repayment ZAR .
Calculated over years at % with no deposit. Change Assumptions
Affordability Calculator | Bond Costs Calculator | Bond Repayment Calculator | Apply for a Bond- Bond Calculator
- Affordability Calculator
- Bond Costs Calculator
- Bond Repayment Calculator
- Apply for a Bond
Bond Calculator
Affordability Calculator
Bond Costs Calculator
Bond Repayment Calculator
Contact Us

Disclaimer: The estimates contained on this webpage are provided for general information purposes and should be used as a guide only. While every effort is made to ensure the accuracy of the calculator, RE/MAX of Southern Africa cannot be held liable for any loss or damage arising directly or indirectly from the use of this calculator, including any incorrect information generated by this calculator, and/or arising pursuant to your reliance on such information.
Mun. Rates & Taxes: ZAR 1850.00
Monthly Levy: ZAR 3979.00
Property description
Positioned on a 1,791sqm corner stand in The Island’s Estate, Hartbeespoort, this 401sqm double-story residence offers an exceptional combination of space, comfort, and functionality. The home features five bedrooms, with three en-suite bedrooms upstairs, each opening onto private balconies, as well as an en-suite bedroom downstairs and a versatile fifth room that can serve as an additional bedroom or living space. The open-plan reception areas lead seamlessly to an undercover patio overlooking a heated, salt-chlorinated pool, while the kitchen is fitted with premium Smeg appliances. Additional features include an upstairs jacuzzi, full air-conditioning on the ground floor, and central cooling upstairs.
Modern conveniences complete the home, including a double automated garage with direct access, a 10kW inverter with 10 solar panels, an osmosis water filtration system, and fibre connectivity. Combining quality finishes with practical design, this property presents an excellent opportunity to enjoy secure estate living in a sought-after location.
Property Details
- 5 Bedrooms
- 4.5 Bathrooms
- 2 Garages
- 4 Ensuite
- 2 Lounges
- 1 Dining Area
Property Features
- Balcony
- Patio
- Pool
- Spa Bath
- Golf Course
- Club House
- Laundry
- Storage
- Wheelchair Friendly
- Aircon
- Pets Allowed
- Scenic View
- Kitchen
- Lapa
- Built In Braai
- Fire Place
- Pantry
- Guest Toilet
- Irrigation System
- Paving
- Garden
- Family TV Room
- Estate offers the following: Waterfront, Jetty Berth, Borehole, CCTV, Boat Launch
- 3 x Big Blue osmosos water filtration system in 5l water tank situated in kitchen
- Pool has a heat pump
- Courtyard walled for laundry purposes
- Fibre Connection
- Pool is salt chlorinated infinity
- Potential Flatlet
- Prepaid Meter
- Scullery
- 2 gas hob and electric oven in scullery
- Fishing estate - Catch and release
- 10 x Solar Panels
Video
| Bedrooms | 5 |
| Bathrooms | 4.5 |
| Garages | 2 |
| Floor Area | 401 m2 |
| Erf Size | 1 791 m2 |
Contact the Agent

Lorraine Compaan
Full Status Property Practitioner
