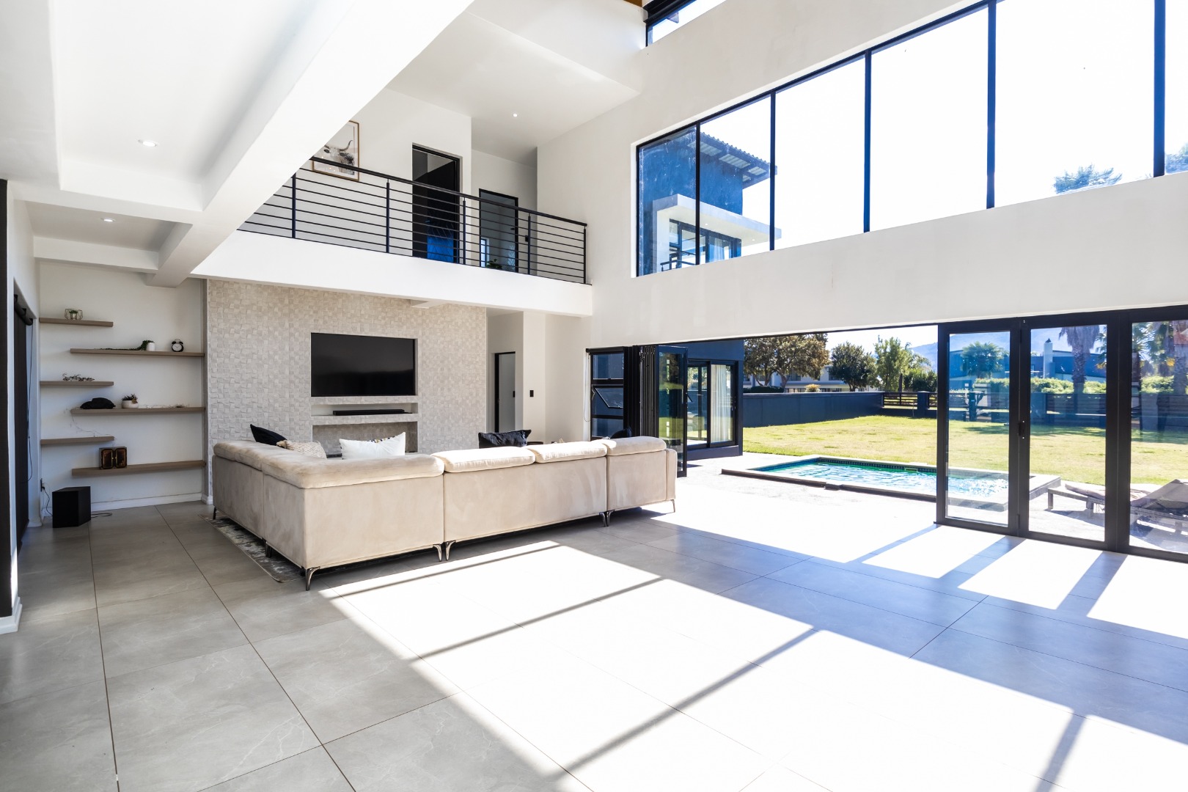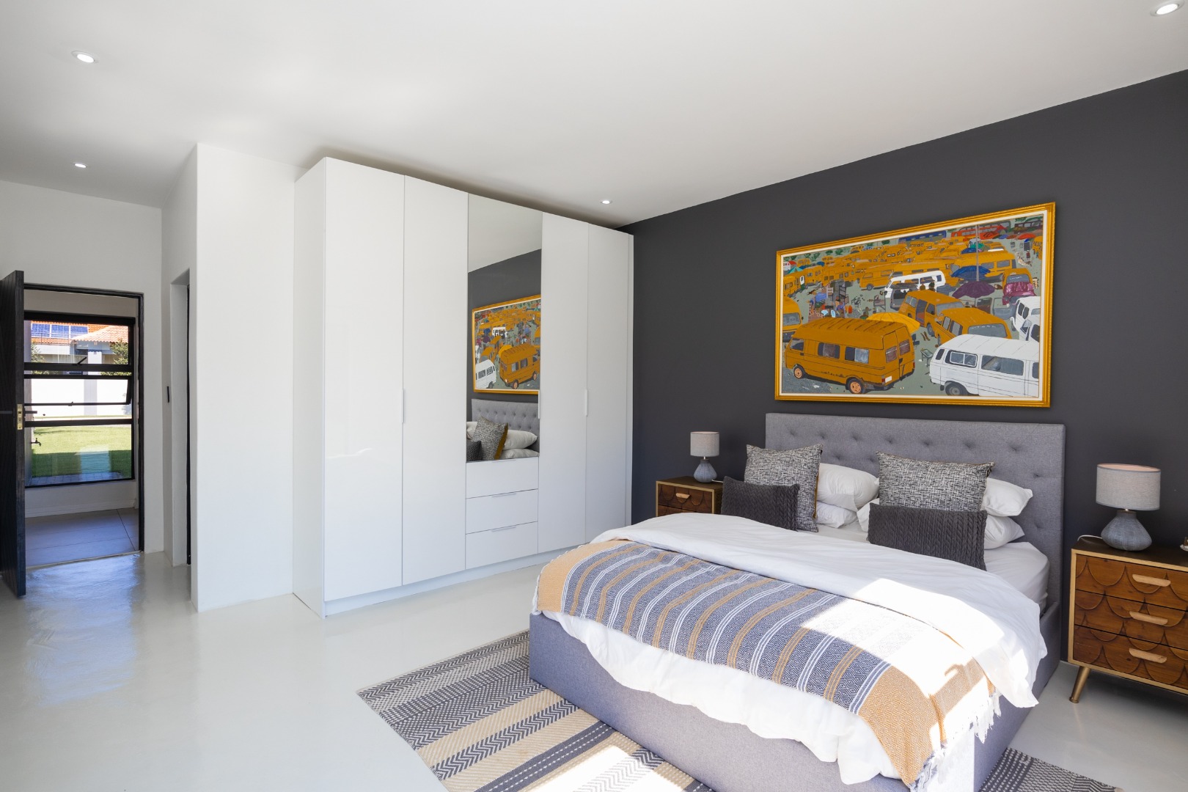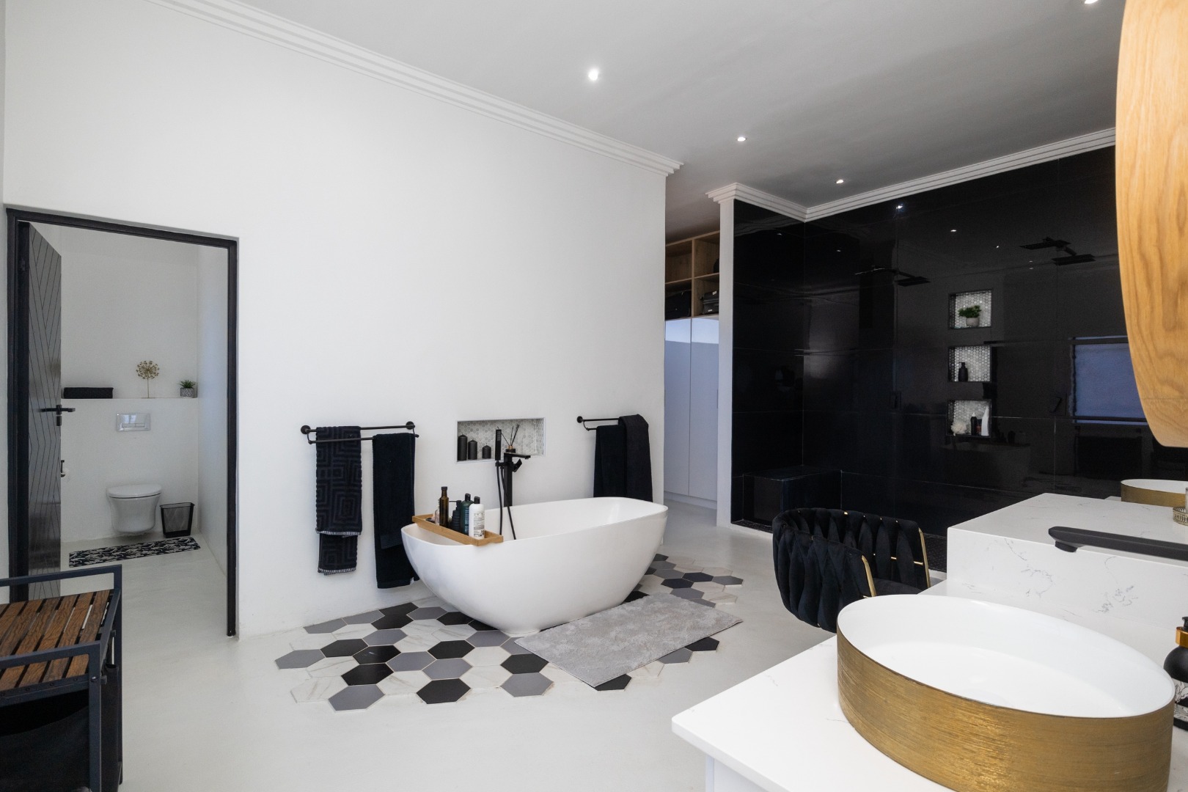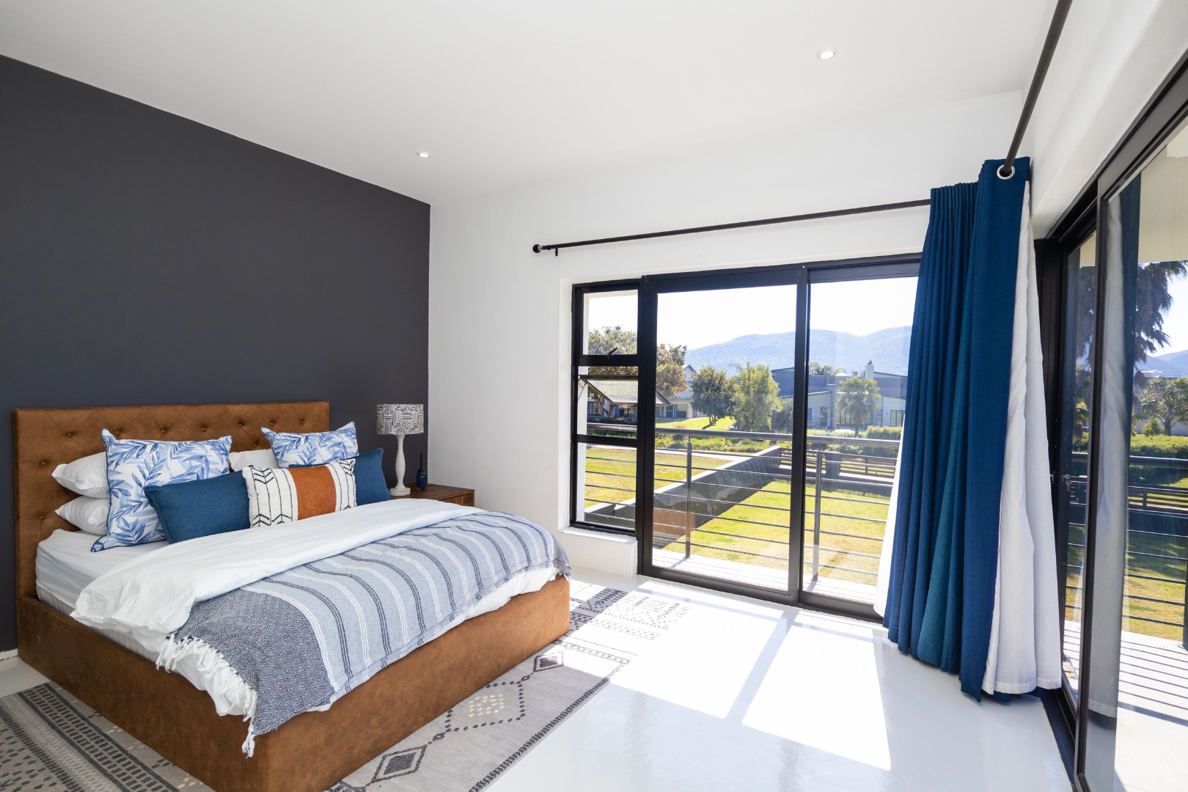- 4
- 3.5
- 2
- 421 m2
- 1 752 m2
Monthly Costs
Monthly Bond Repayment ZAR .
Calculated over years at % with no deposit. Change Assumptions
Affordability Calculator | Bond Costs Calculator | Bond Repayment Calculator | Apply for a Bond- Bond Calculator
- Affordability Calculator
- Bond Costs Calculator
- Bond Repayment Calculator
- Apply for a Bond
Bond Calculator
Affordability Calculator
Bond Costs Calculator
Bond Repayment Calculator
Contact Us

Disclaimer: The estimates contained on this webpage are provided for general information purposes and should be used as a guide only. While every effort is made to ensure the accuracy of the calculator, RE/MAX of Southern Africa cannot be held liable for any loss or damage arising directly or indirectly from the use of this calculator, including any incorrect information generated by this calculator, and/or arising pursuant to your reliance on such information.
Mun. Rates & Taxes: ZAR 1800.00
Monthly Levy: ZAR 3979.00
Property description
Step into an elite expression of modern elegance in the prestigious Islands Estate, where clean lines, bold contrasts, and curated finishes define this extraordinary residence. Positioned on an expansive stand, this architectural marvel is a true celebration of contemporary design, elevated by its tranquil surroundings and uninterrupted views of the Magaliesberg Mountains.
The ground floor is an entertainer’s dream: a seamless open-plan layout unites the designer kitchen, dining, and lounge areas, all framed by floor-to-ceiling glass that invites the outdoors in. The kitchen is a striking centerpiece, showcasing high-gloss black cabinetry, white Caesarstone countertops, and warm timber finishes. A sleek serving hatch connects directly to the bar and pool area, perfect for effortless hosting and alfresco dining.
The private downstairs suite offers flexible living, ideal for guests or a luxurious home office. Ascend the feature staircase to overlook the voluminous double-height living area, accentuated by dramatic exposed trusses for architectural impact.
Upstairs, the master suite is a sanctuary of style and comfort. A custom white dressing room leads to an opulent en-suite bathroom adorned with artisan black-and-white tiling and touches of gold, a space that feels both indulgent and serene. Two additional spacious bedrooms (one currently configured as a stylish study) share a contemporary bathroom, maintaining a refined and cohesive design throughout.
Though not situated directly on the canal, the home benefits from all the advantages of The Islands Estate lifestyle, private waterways, manicured green spaces, and 24/7 security within one of Hartbeespoort’s most exclusive addresses.
This is more than a home, it’s a statement. And now, with a significantly reduced price, it’s a rare opportunity to own unparalleled contemporary luxury at exceptional value.
Book your private tour today and experience the height of sophisticated estate living.
Property Details
- 4 Bedrooms
- 3.5 Bathrooms
- 2 Garages
- 2 Lounges
- 1 Dining Area
Property Features
- Pool
- Built In Braai
- Garden
Video
| Bedrooms | 4 |
| Bathrooms | 3.5 |
| Garages | 2 |
| Floor Area | 421 m2 |
| Erf Size | 1 752 m2 |


























































