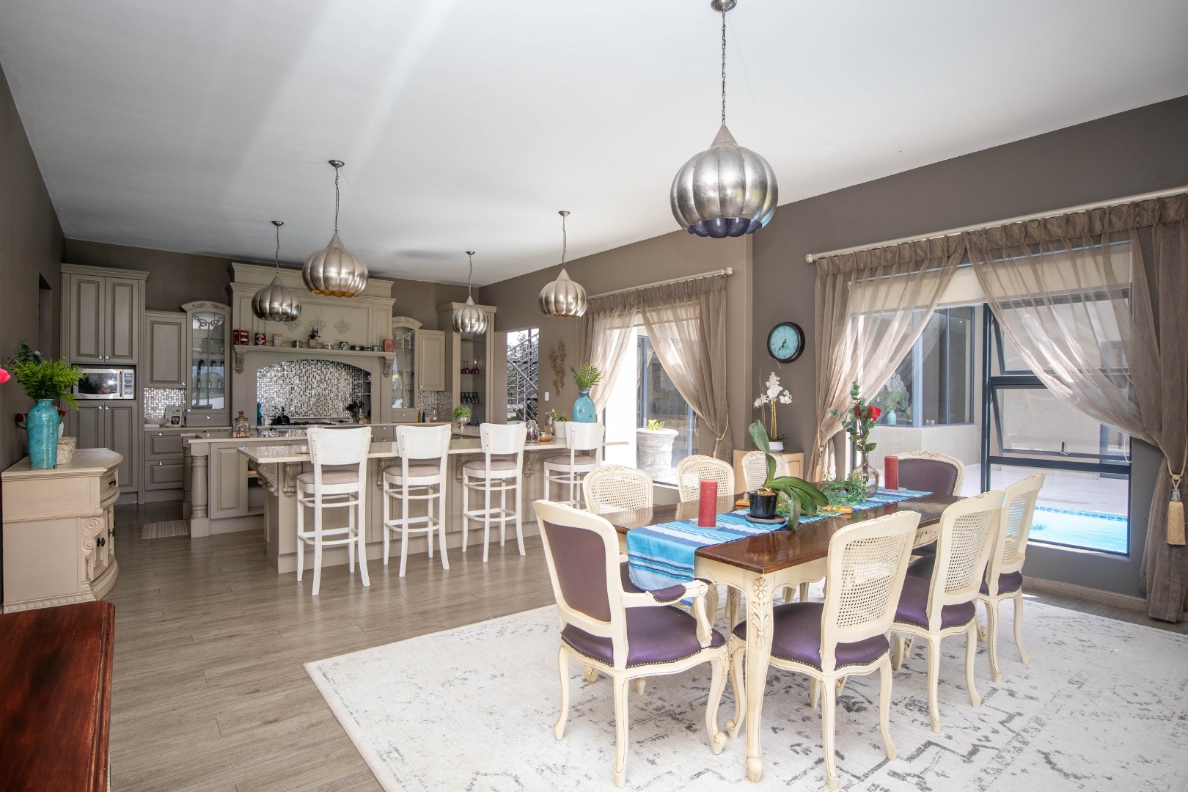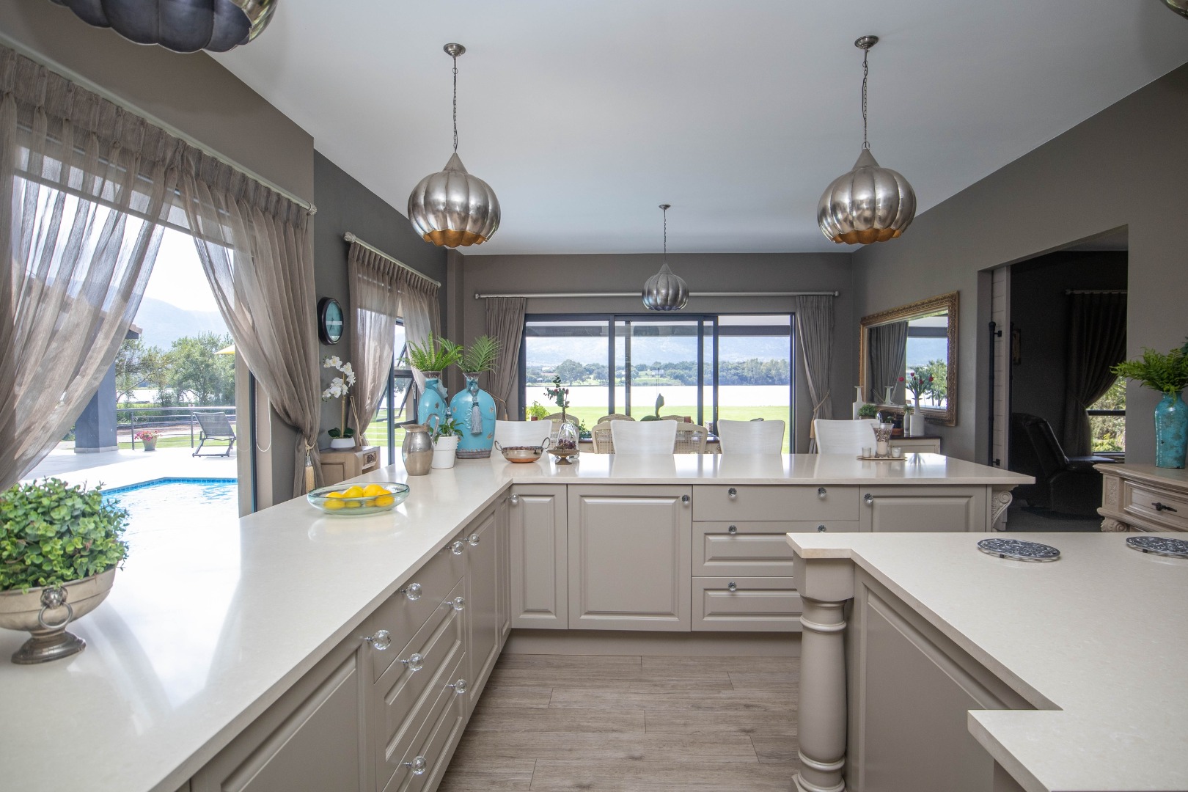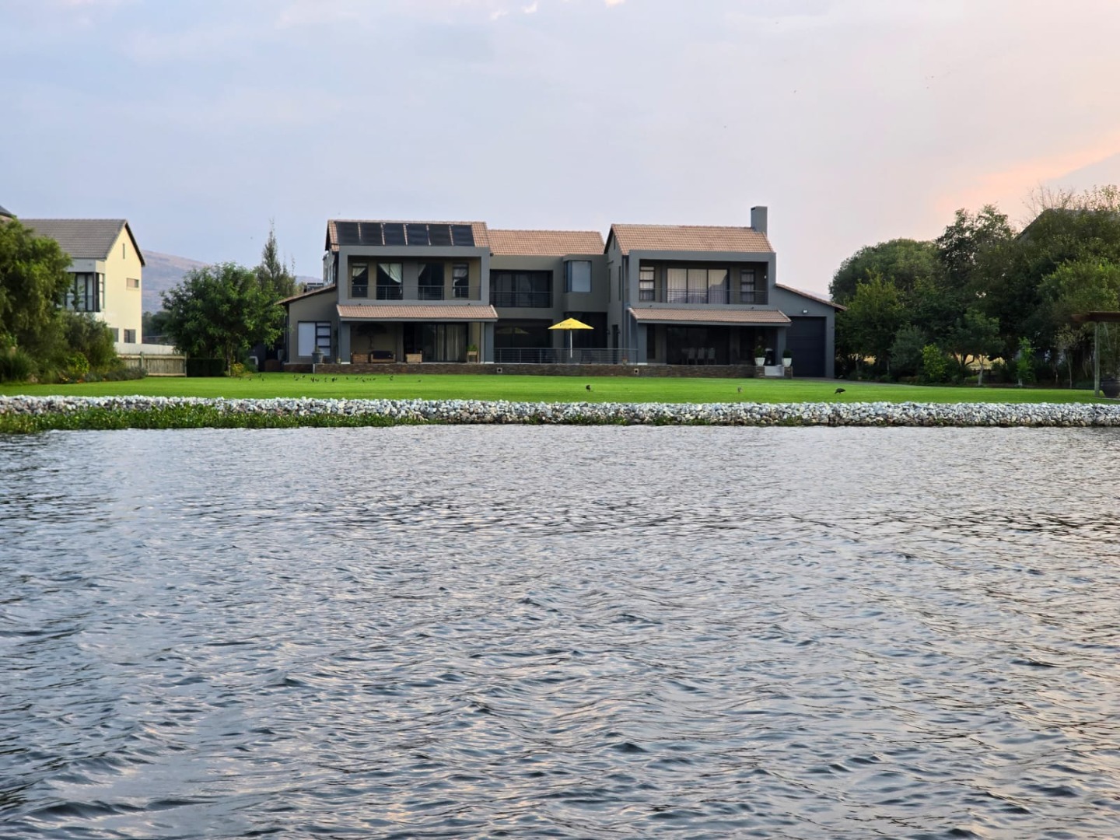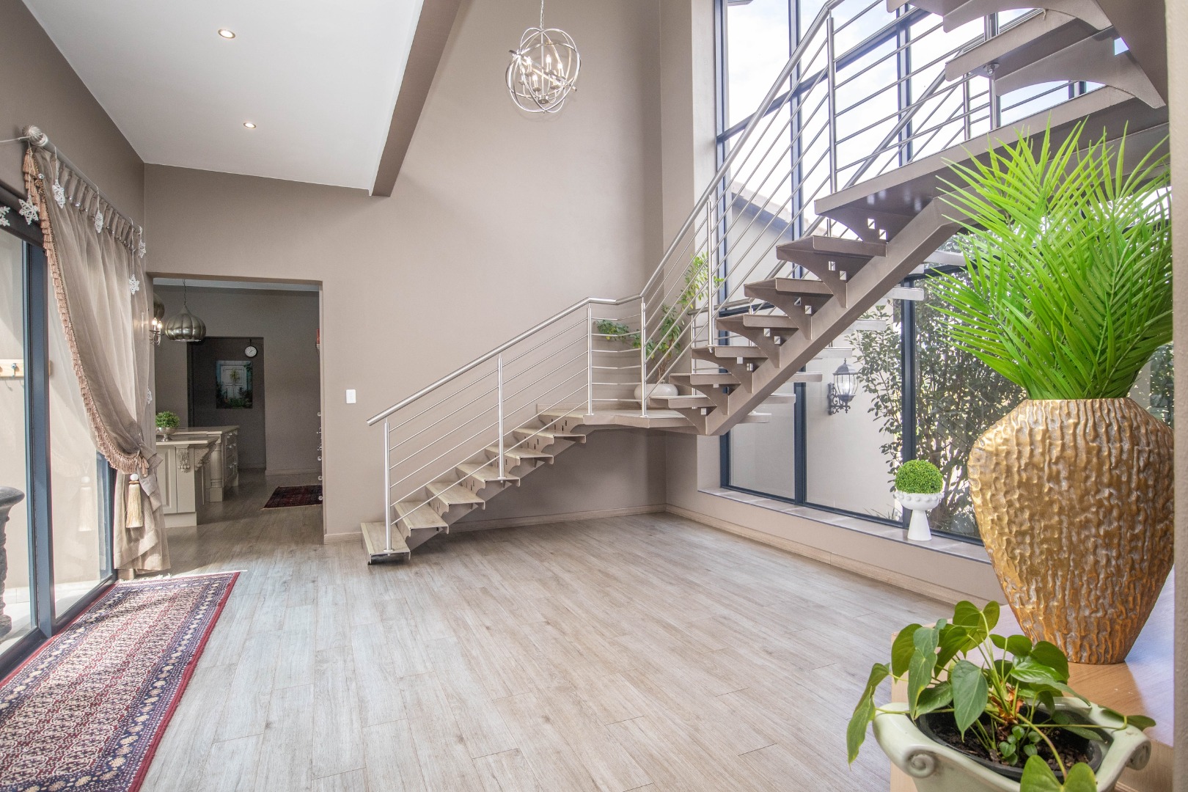- 4
- 5
- 3
- 695 m2
- 5 141 m2
Monthly Costs
Monthly Bond Repayment ZAR .
Calculated over years at % with no deposit. Change Assumptions
Affordability Calculator | Bond Costs Calculator | Bond Repayment Calculator | Apply for a Bond- Bond Calculator
- Affordability Calculator
- Bond Costs Calculator
- Bond Repayment Calculator
- Apply for a Bond
Bond Calculator
Affordability Calculator
Bond Costs Calculator
Bond Repayment Calculator
Contact Us

Disclaimer: The estimates contained on this webpage are provided for general information purposes and should be used as a guide only. While every effort is made to ensure the accuracy of the calculator, RE/MAX of Southern Africa cannot be held liable for any loss or damage arising directly or indirectly from the use of this calculator, including any incorrect information generated by this calculator, and/or arising pursuant to your reliance on such information.
Monthly Levy: ZAR 4640.00
Property description
Set on the serene shores of Hartbeespoort Dam, this exceptional home in The Coves Estate offers a lifestyle where beauty, tranquillity, and refined design meet. Every detail has been thoughtfully curated, from sweeping water views and sunlit entertainment spaces to the warmth of a crackling fireplace and the sophistication of a designer kitchen. Here, the rhythm of lakefront living unfolds with ease and elegance.
With your own private slipway, solar-heated pool, and a seamless flow between indoors and out, this residence is a haven for both relaxation and celebration. Whether savouring sunset reflections from your balcony or hosting unforgettable gatherings, this is a place where every moment feels special. It’s more than a home, it’s a retreat for the soul.
Property Details
- 4 Bedrooms
- 5 Bathrooms
- 3 Garages
- 4 Ensuite
- 2 Lounges
- 1 Dining Area
Property Features
- Study
- Balcony
- Patio
- Pool
- Deck
- Club House
- Squash Court
- Staff Quarters
- Storage
- Aircon
- Pets Allowed
- Access Gate
- Kitchen
- Fire Place
- Pantry
- Guest Toilet
- Entrance Hall
- Irrigation System
- Paving
- Garden
- Family TV Room
Video
| Bedrooms | 4 |
| Bathrooms | 5 |
| Garages | 3 |
| Floor Area | 695 m2 |
| Erf Size | 5 141 m2 |








































































