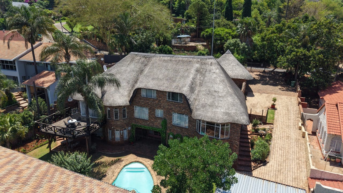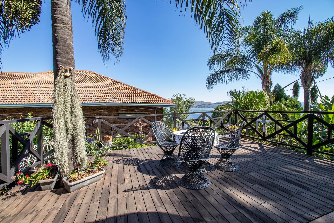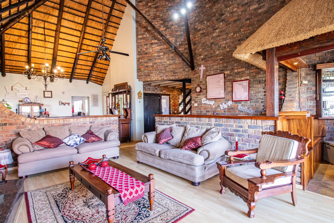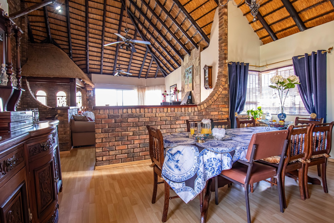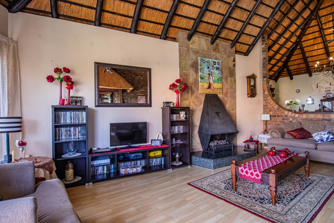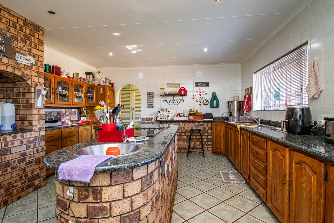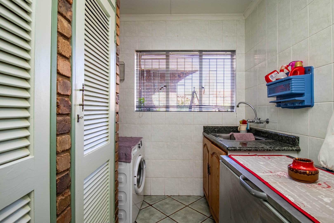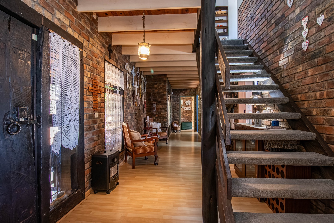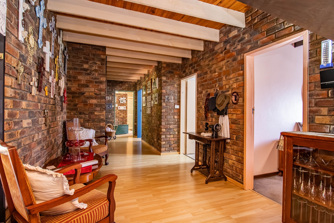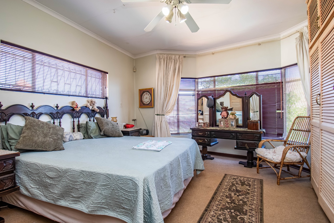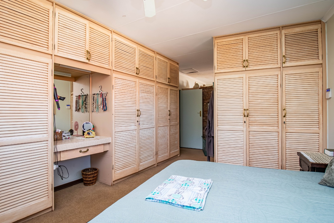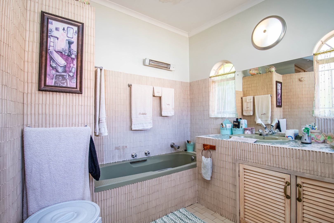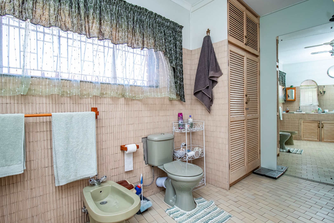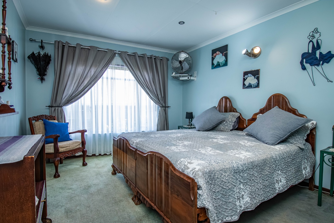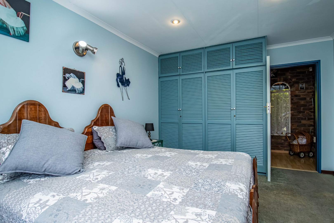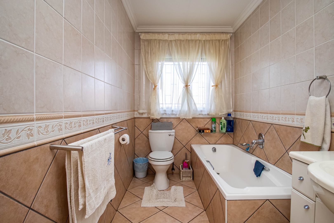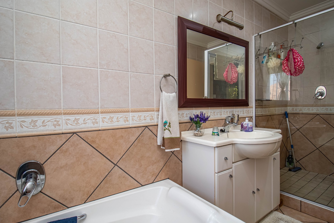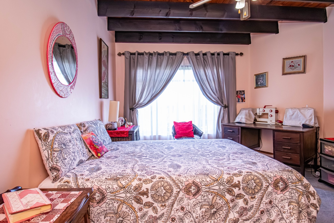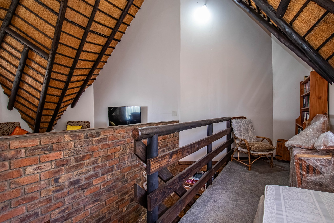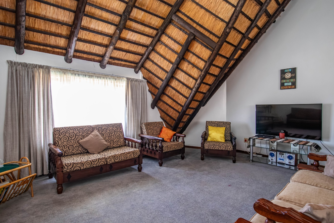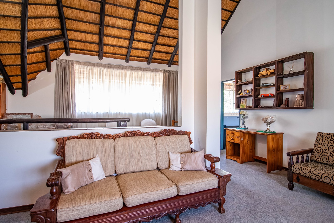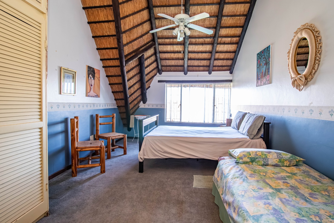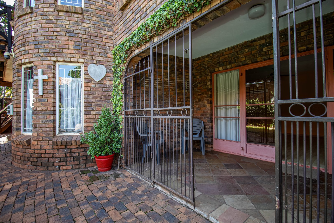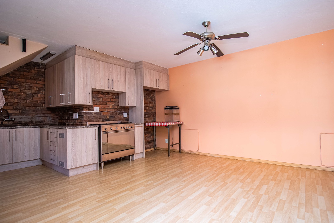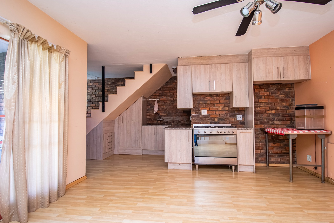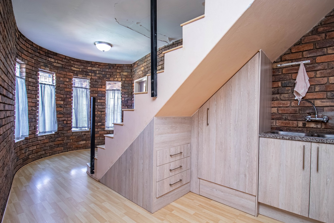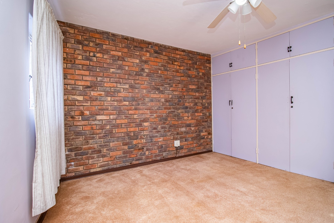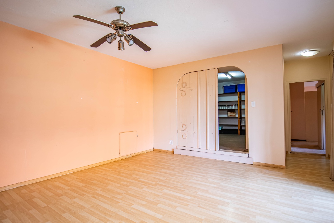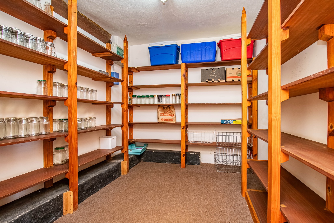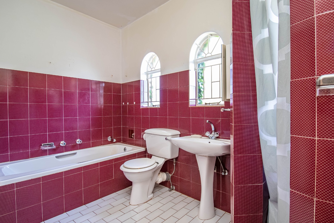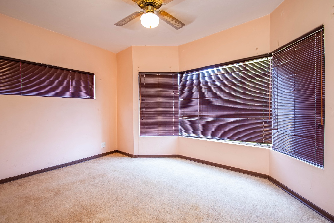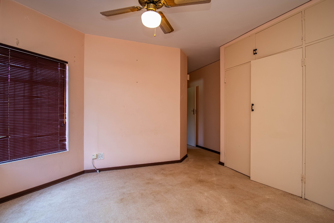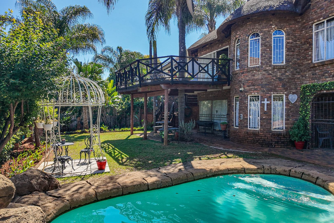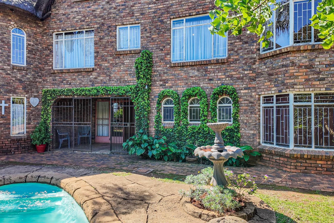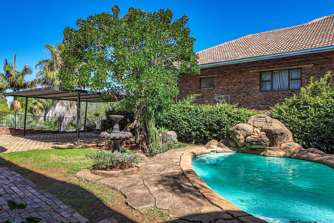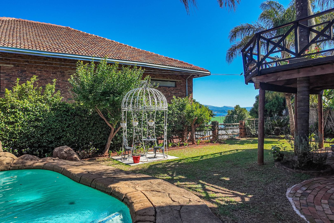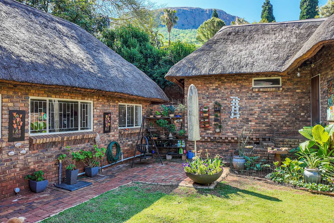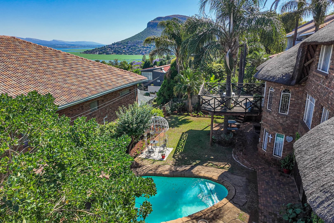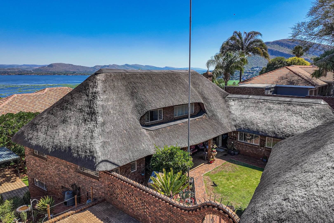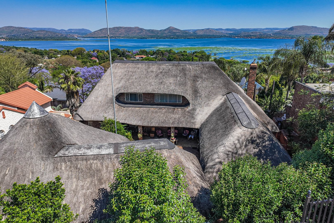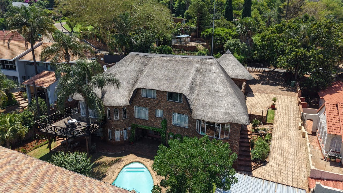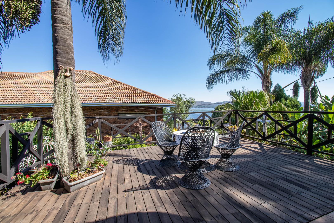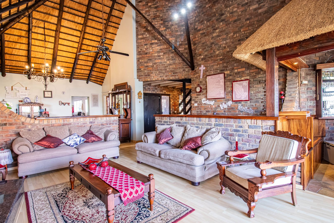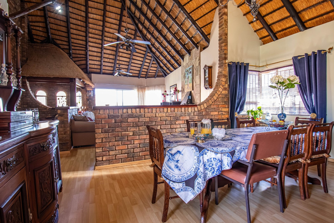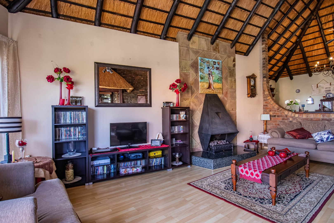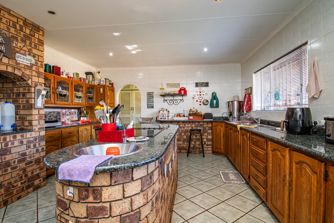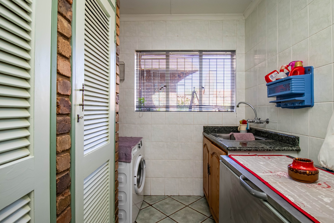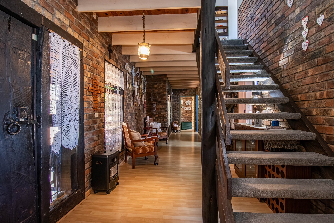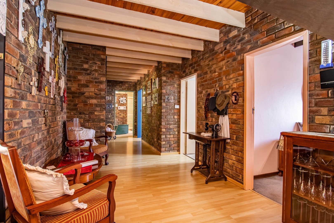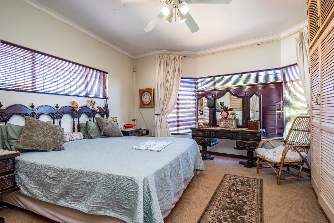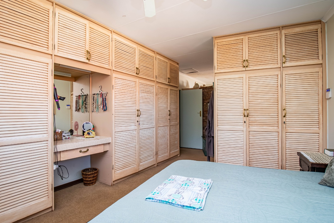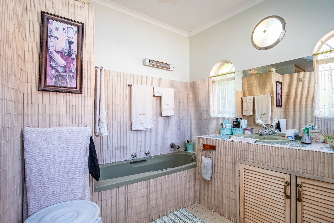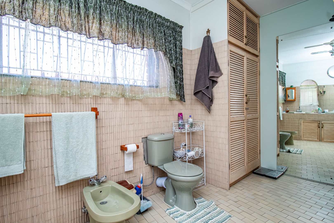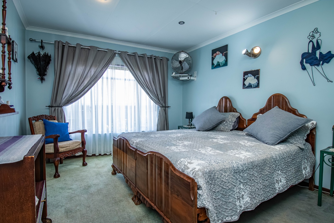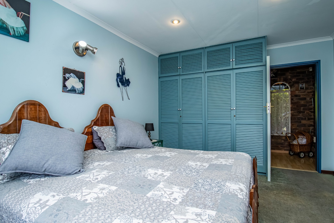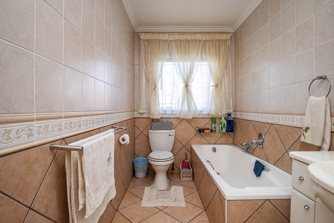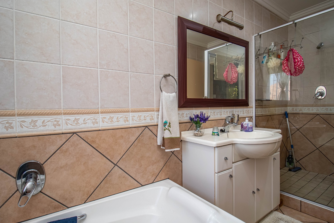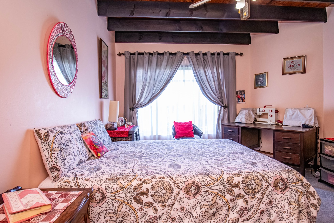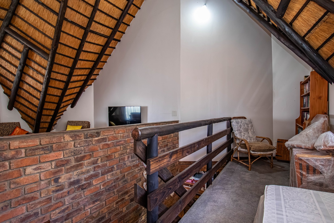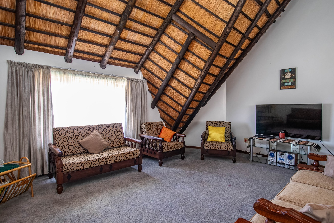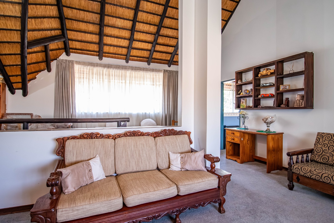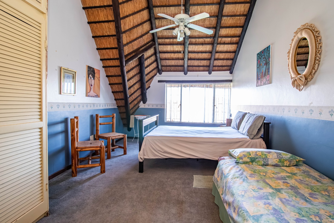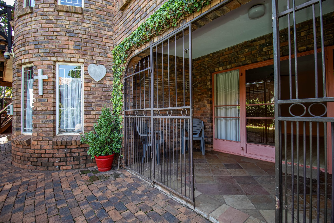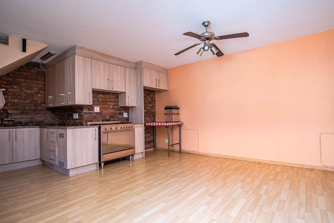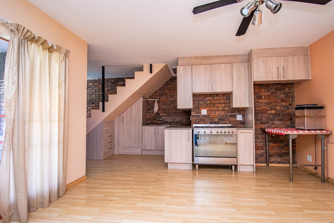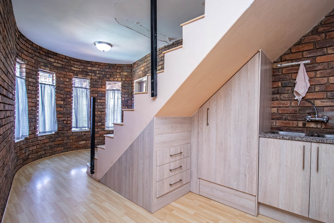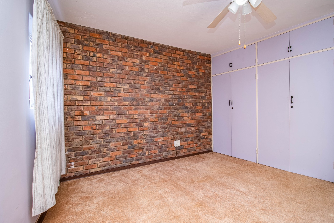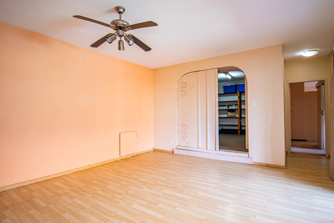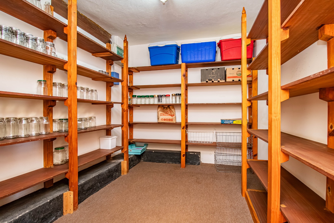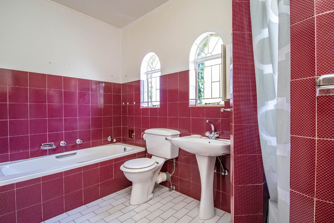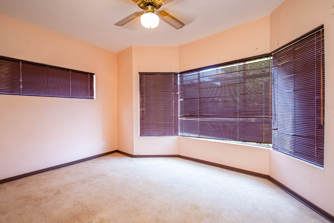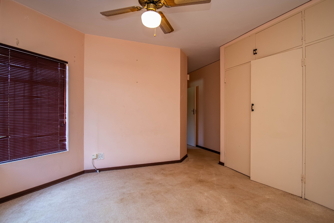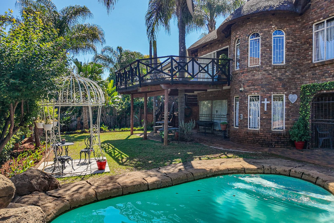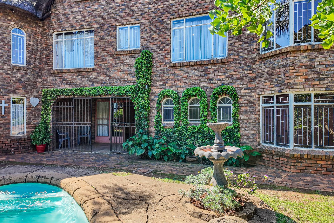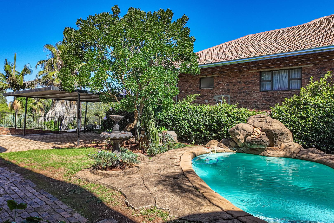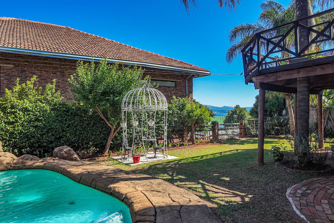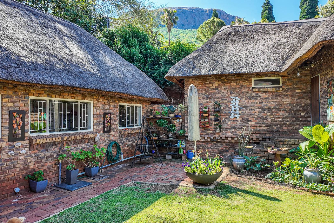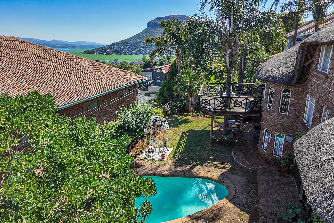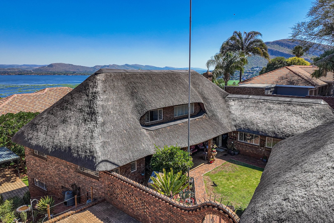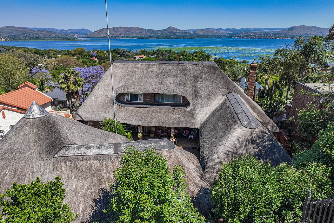- 6
- 3
- 2
- 490 m2
- 1 229.0 m2
Monthly Costs
Monthly Bond Repayment ZAR .
Calculated over years at % with no deposit. Change Assumptions
Affordability Calculator | Bond Costs Calculator | Bond Repayment Calculator | Apply for a Bond- Bond Calculator
- Affordability Calculator
- Bond Costs Calculator
- Bond Repayment Calculator
- Apply for a Bond
Bond Calculator
Affordability Calculator
Bond Costs Calculator
Bond Repayment Calculator
Contact Us

Disclaimer: The estimates contained on this webpage are provided for general information purposes and should be used as a guide only. While every effort is made to ensure the accuracy of the calculator, RE/MAX of Southern Africa cannot be held liable for any loss or damage arising directly or indirectly from the use of this calculator, including any incorrect information generated by this calculator, and/or arising pursuant to your reliance on such information.
Property description
Discover this charming family home with space, character and stunning dam views. The main house offers four generous bedrooms plus a loft area comprising a bedroom and a spacious pajama lounge. Two bathrooms are shared between the four bedrooms. Relax in the cozy family lounge and dining area, warmed by a gas fireplace.
Entertain effortlessly at the built-in thatch bar that opens onto a sunny deck overlooking the dam. The character-filled kitchen features plentiful cupboards, a large island for socialising, and a separate scullery and laundry. Outside, a tranquil garden and sparkling pool provide the perfect setting for family gatherings.
Practical extras include a study, guest toilet and a domestic/maid’s room. A self-contained two-bedroom flatlet is ideal for extended family or guests. extra Fouble garage with storage to use as another potential flatlet. parking for 5 cars. Security features include burglar bars and a security gate, and the property has fibre connectivity. Pet-friendly and full of charm — a must-see gem in beautiful Schoemansville.
Property Details
- 6 Bedrooms
- 3 Bathrooms
- 2 Garages
- 3 Lounges
- 1 Dining Area
Property Features
- Study
- Patio
- Pool
- Deck
- Laundry
- Storage
- Pets Allowed
- Access Gate
- Scenic View
- Kitchen
- Fire Place
- Pantry
- Guest Toilet
- Entrance Hall
- Paving
- Garden
- Family TV Room
- Carports - 2
- Thatchroof flatlet
Video
| Bedrooms | 6 |
| Bathrooms | 3 |
| Garages | 2 |
| Floor Area | 490 m2 |
| Erf Size | 1 229.0 m2 |
