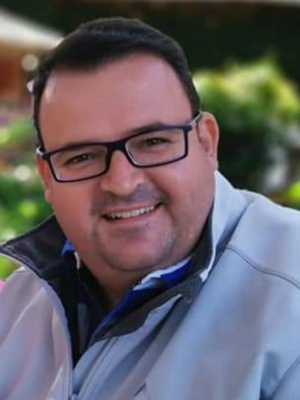- 6
- 8
- 4
- 749 m2
- 1 500 m2
Monthly Costs
Monthly Bond Repayment ZAR .
Calculated over years at % with no deposit. Change Assumptions
Affordability Calculator | Bond Costs Calculator | Bond Repayment Calculator | Apply for a Bond- Bond Calculator
- Affordability Calculator
- Bond Costs Calculator
- Bond Repayment Calculator
- Apply for a Bond
Bond Calculator
Affordability Calculator
Bond Costs Calculator
Bond Repayment Calculator
Contact Us

Disclaimer: The estimates contained on this webpage are provided for general information purposes and should be used as a guide only. While every effort is made to ensure the accuracy of the calculator, RE/MAX of Southern Africa cannot be held liable for any loss or damage arising directly or indirectly from the use of this calculator, including any incorrect information generated by this calculator, and/or arising pursuant to your reliance on such information.
Mun. Rates & Taxes: ZAR 5200.00
Monthly Levy: ZAR 9743.58
Property description
This beautiful waterfront family home was built to accommodate the ultimate family lifestyle on 45 meters of beautiful Hartbeespoort shoreline sitting on a total of 1500 sqm, the biggest stand size in Pecanwood, a Signature Jack Nicklaus golf course, The Pecanwood Marina and Pecanwood College on your doorstep. The relaxing homely atmosphere of this property is perfect for intimate dinners in the formal dining room, family get-togethers or parties on a grand scale. A once in a lifetime opportunity to invest in 750 m2 home of absolute luxury set in a beautiful indigenous garden on the shoreline – conveniently situated 20 minutes from Lanseria International Airport and 35 minutes from Sandton, Pretoria, and Rustenburg.
The formal entrance leads into 2 of the formal lounges, bar, dining room and large patio all set in a beautiful 700 m2 indigenous garden designed by Landscape Architect Donovan Robinson and featured in both “Garden and Home Magazine” and Keith Kirstens television gardening program. The garden contours down to the shore of the Hartbeespoort dam and 2 entertainment Bomas and jetty right on the shoreline.
Three of the en-suite bedrooms lead out onto the same garden with views over the Hartbeespoort Dam and the distant Magaliesburg Mountains and the twinkling lights of Hartbeespoort. There are an additional 2 guest suites and an additional staff/guest suite available.
The current configuration also includes a second entrance off the street leading into a courtyard and two separate offices with a guest toilet which could easily be converted into an additional 2 bedrooms/suites.
Pecanwood offers world class security and a safe and friendly environment for the entire family.
The Golf Club features a Jack Nicklaus Signature Golf Course, driving range, golf academy, gymnasium, locker rooms, bar, restaurant, health spa, tennis courts, pool and village green which is used to host outdoor functions.
The Pecanwood Marina gives you access to boat storage, repair, cleaning, fueling, jetty and launch services in addition to the Marina Restaurant and bar with the most amazing views of the Hartbeespoort dam and the village of Kosmos.
Property Details:
6 Beds and Baths
2 Guest Toilets
3 Lounges/Reception rooms
Banquet/Dining room
Bar and wine cellar
Large Patio with built in barbeque
Deck/store room for skis etc.
Kitchen
Scullery
Pantry
Laundry
2 Offices with separate entrance
4 Garages and additional parking for 8 cars
Jetty
Gas fireplace
Underfloor heating
Breezair evaporative cooling
24 Solar panels, batteries and invertor
Heated pool.
Property Details
- 6 Bedrooms
- 8 Bathrooms
- 4 Garages
- 6 Ensuite
- 3 Lounges
- 1 Dining Area
Property Features
- Study
- Balcony
- Patio
- Pool
- Deck
- Gym
- Golf Course
- Club House
- Staff Quarters
- Laundry
- Storage
- Aircon
- Pets Allowed
- Fence
- Access Gate
- Scenic View
- Kitchen
- Built In Braai
- Fire Place
- Jetty Berth
- Pantry
- Guest Toilet
- Entrance Hall
- Irrigation System
- Paving
- Garden
- Family TV Room
- Inverter
- Electrical Geyser
- Solar Panels
- Storage Room
Video
| Bedrooms | 6 |
| Bathrooms | 8 |
| Garages | 4 |
| Floor Area | 749 m2 |
| Erf Size | 1 500 m2 |

















































































