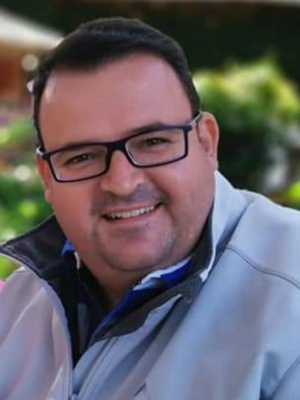- 4
- 4
- 2
- 328 m2
- 546.0 m2
Monthly Costs
Monthly Bond Repayment ZAR .
Calculated over years at % with no deposit. Change Assumptions
Affordability Calculator | Bond Costs Calculator | Bond Repayment Calculator | Apply for a Bond- Bond Calculator
- Affordability Calculator
- Bond Costs Calculator
- Bond Repayment Calculator
- Apply for a Bond
Bond Calculator
Affordability Calculator
Bond Costs Calculator
Bond Repayment Calculator
Contact Us

Disclaimer: The estimates contained on this webpage are provided for general information purposes and should be used as a guide only. While every effort is made to ensure the accuracy of the calculator, RE/MAX of Southern Africa cannot be held liable for any loss or damage arising directly or indirectly from the use of this calculator, including any incorrect information generated by this calculator, and/or arising pursuant to your reliance on such information.
Monthly Levy: ZAR 6960.95
Property description
Welcome to this beautifully maintained family home nestled in the heart of Harties, where luxury and comfort come together in perfect harmony. As you step through the grand entrance hall, you’ll be embraced by warm, tranquil spaces filled with natural light pouring through stack sliding doors. The open-plan layout flows effortlessly, inviting you to relax or entertain while soaking in breath taking views of the golf course’s 1st hole and 2nd tee, a truly magical backdrop for everyday living.
Designed with modern living and sustainability in mind, this spacious 4-bedroom en-suite home features quality finishes throughout and includes a 5kVa solar system, geyser, and heat pump to help reduce your energy costs and carbon footprint. Surrounded by lush greenery and peaceful scenery, it offers a serene yet accessible lifestyle, perfect for making lifelong memories.
Property Details
- 4 Bedrooms
- 4 Bathrooms
- 2 Garages
- 4 Ensuite
- 1 Lounges
- 1 Dining Area
Property Features
- Patio
- Pool
- Golf Course
- Club House
- Staff Quarters
- Laundry
- Wheelchair Friendly
- Aircon
- Pets Allowed
- Access Gate
- Kitchen
- Built In Braai
- Fire Place
- Pantry
- Guest Toilet
- Irrigation System
- Paving
- Garden
- Family TV Room
Video
| Bedrooms | 4 |
| Bathrooms | 4 |
| Garages | 2 |
| Floor Area | 328 m2 |
| Erf Size | 546.0 m2 |










































