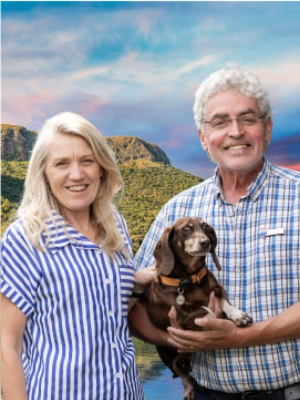- 4
- 3
- 2
- 376 m2
- 509 m2
Monthly Costs
Monthly Bond Repayment ZAR .
Calculated over years at % with no deposit. Change Assumptions
Affordability Calculator | Bond Costs Calculator | Bond Repayment Calculator | Apply for a Bond- Bond Calculator
- Affordability Calculator
- Bond Costs Calculator
- Bond Repayment Calculator
- Apply for a Bond
Bond Calculator
Affordability Calculator
Bond Costs Calculator
Bond Repayment Calculator
Contact Us

Disclaimer: The estimates contained on this webpage are provided for general information purposes and should be used as a guide only. While every effort is made to ensure the accuracy of the calculator, RE/MAX of Southern Africa cannot be held liable for any loss or damage arising directly or indirectly from the use of this calculator, including any incorrect information generated by this calculator, and/or arising pursuant to your reliance on such information.
Mun. Rates & Taxes: ZAR 1630.99
Monthly Levy: ZAR 1769.90
Property description
Perfectly positioned in the upmarket Bougainvilla Estate, this warm and welcoming family home is next to a greenbelt park, with breathtaking mountain views, and is conveniently situated near shopping malls, schools, churches, boating clubs and numerous tourist attractions Hartbeespoort has to offer.
Offering 4-bedrooms, plus study, this delightful home has been designed for entertainment at heart.
Step into the open plan lounge and dining area, with stack doors that invite you to the sparkling crystal blue pool, beautifully set in a low maintenance garden setting.
Upstairs a WOW FACTOR, games/family room (with sliding doors), adjacent to a built-in bar alcove with French doors that open onto a stunning under cover patio area.
Step up to the stunning GRAND gazebo under roof, with built-in braai, where many fun filled memories and sunsets will be enjoyed.
Positioned on the upper level, is the main bedroom offering a walk-in dresser and en-suite bathroom (with atrium), too with French doors to the patio area. Set on the same level is the large study, ideal for a work from home environment.
Downstairs, a self-contained 1 bedroom (on mezzanine level), with lounge and kitchenette, that would make an ideal teenage pad.
The home offers an additional 2 bedrooms that is purposefully designed to afford a private granny flat opportunity as either as a 2 bedroom or 1 bedroom with lounge and separate bathroom.
The open plan kitchen has a gas/electric stove combination, and separate eye-level oven, pantry and a large scullery/laundry area.
Double automated garage, large wendy house, water filtration system, 2500l JoJo tank plus a rainwater harvesting tank, add to the homes amazing appeal.
With strategic upgrades and modernizing, make this your dream home.
QUALIFIED BUYERS….Be quick….Phone now for an Exclusive appointment to view.
Property Details
- 4 Bedrooms
- 3 Bathrooms
- 2 Garages
- 3 Ensuite
- 2 Lounges
- 1 Dining Area
Property Features
- Study
- Balcony
- Patio
- Pool
- Laundry
- Storage
- Aircon
- Pets Allowed
- Access Gate
- Scenic View
- Kitchen
- Built In Braai
- Fire Place
- Pantry
- Guest Toilet
- Entrance Hall
- Irrigation System
- Paving
- Garden
- Family TV Room
- Water filtering system
- Gas and Electric stove - Electric Oven
Video
| Bedrooms | 4 |
| Bathrooms | 3 |
| Garages | 2 |
| Floor Area | 376 m2 |
| Erf Size | 509 m2 |


























































































