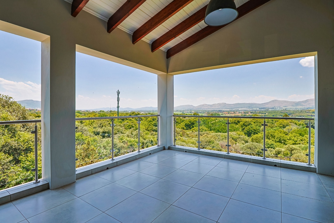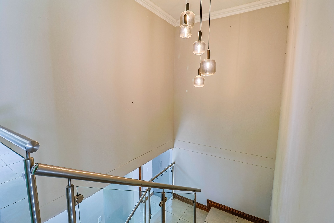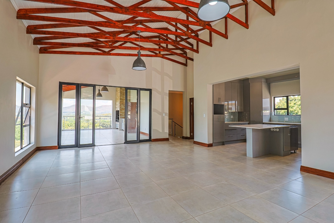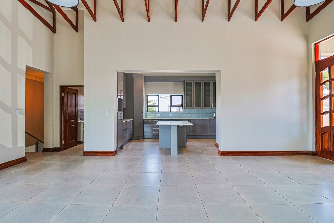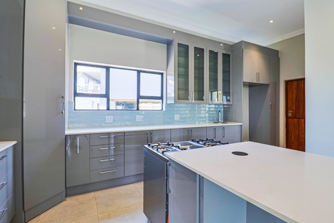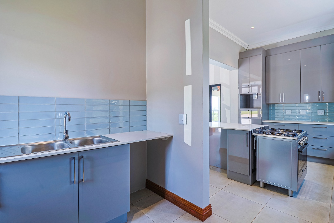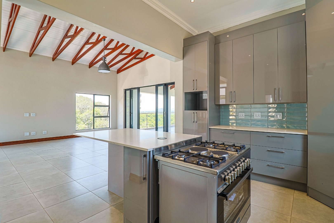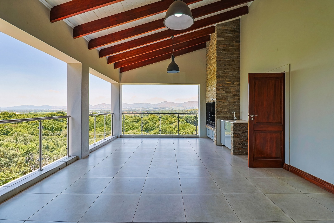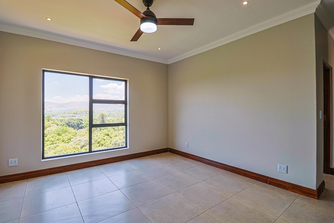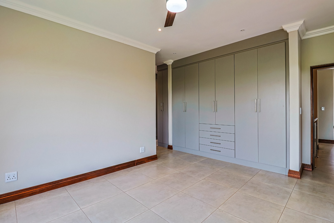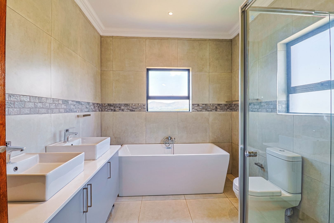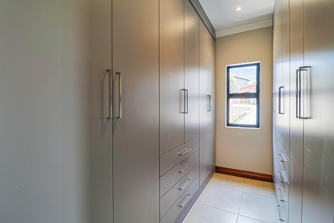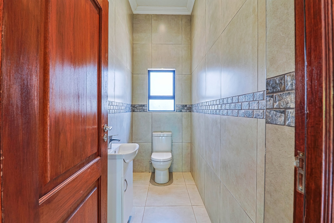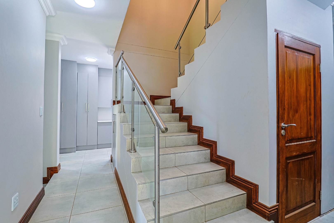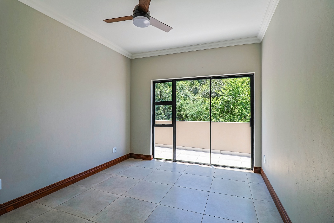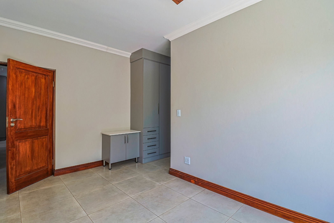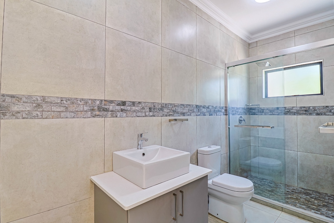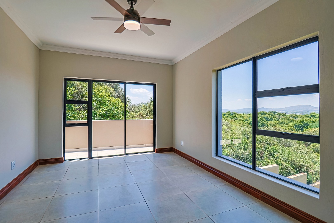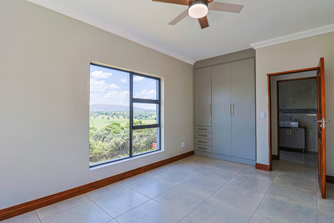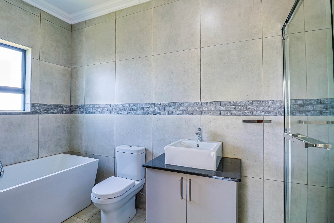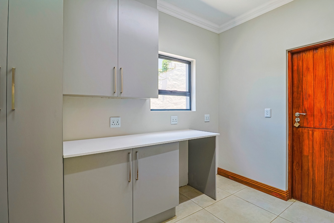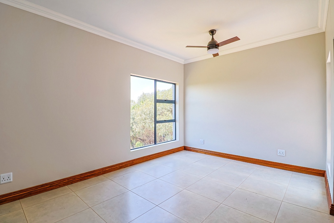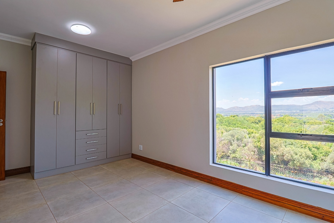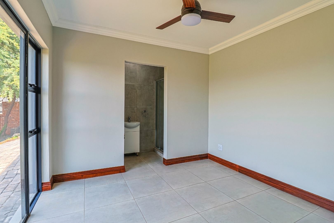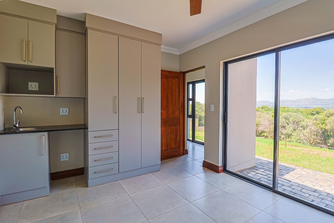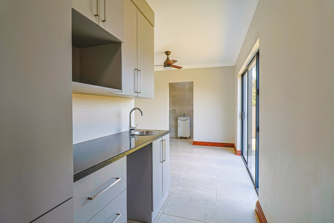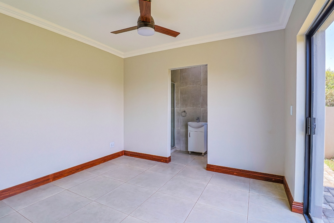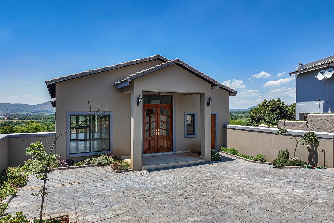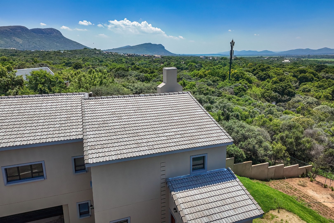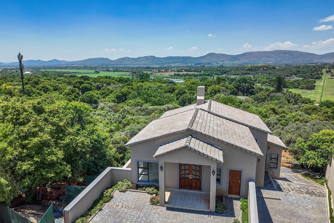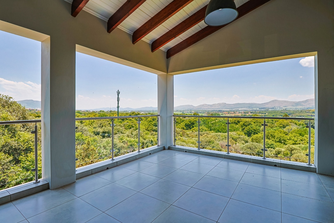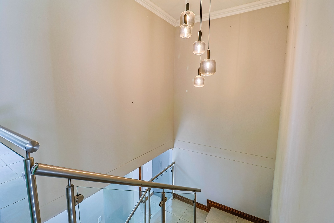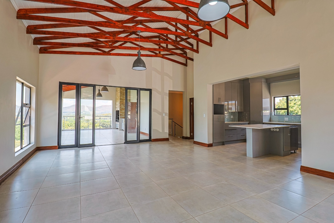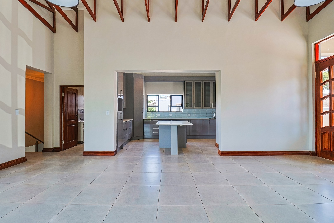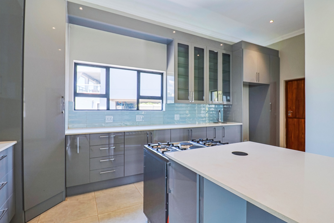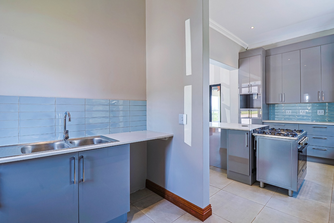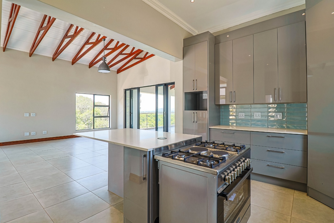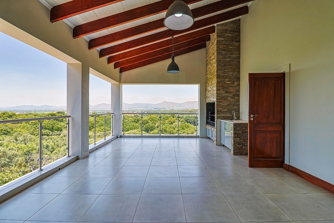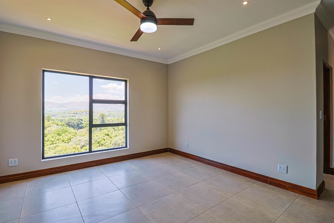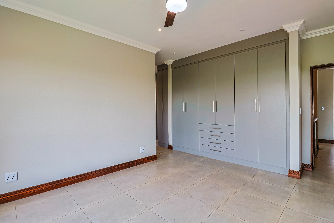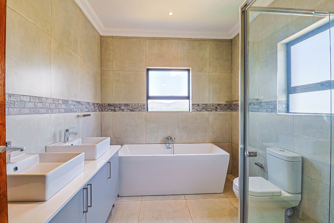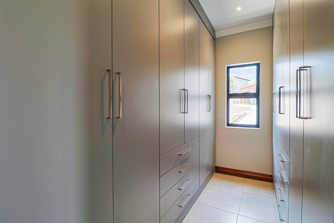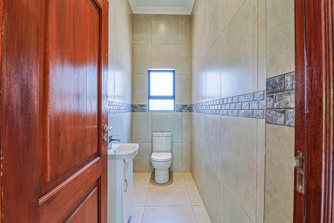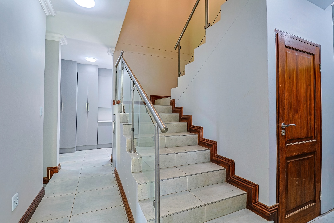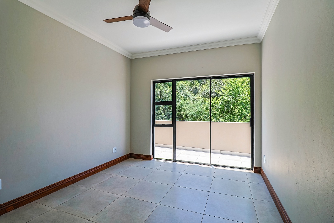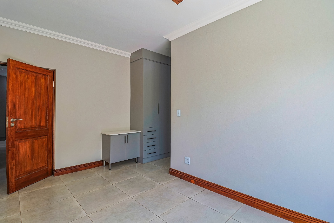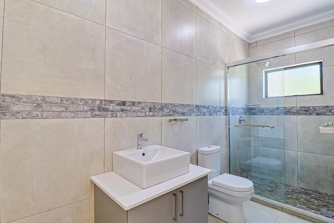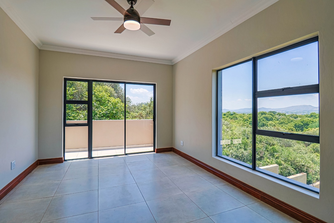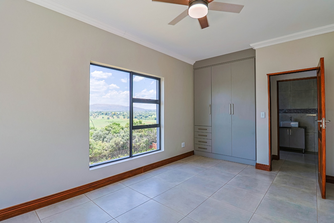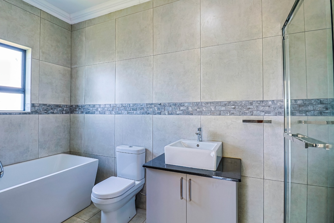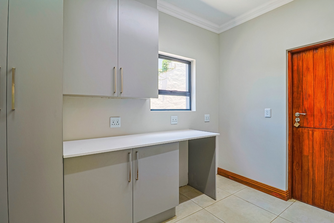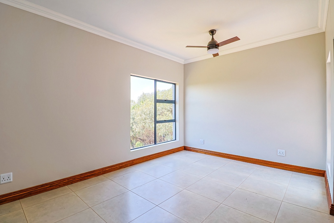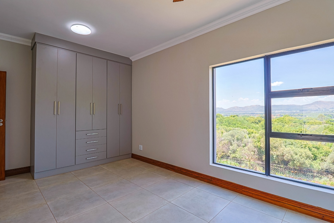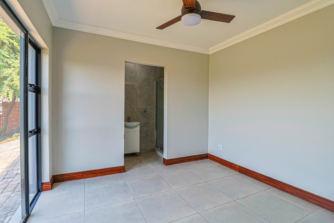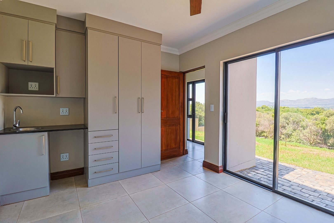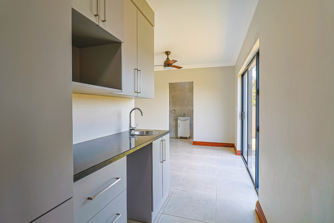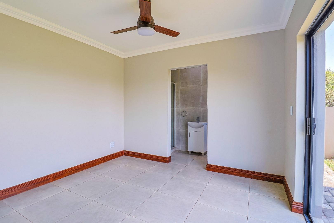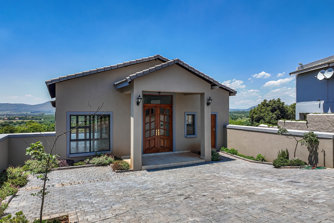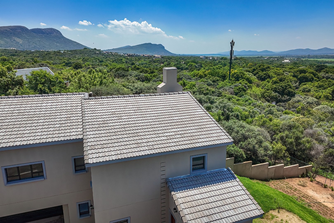- 6
- 5.5
- 2
- 448 m2
- 1 270 m2
Monthly Costs
Monthly Bond Repayment ZAR .
Calculated over years at % with no deposit. Change Assumptions
Affordability Calculator | Bond Costs Calculator | Bond Repayment Calculator | Apply for a Bond- Bond Calculator
- Affordability Calculator
- Bond Costs Calculator
- Bond Repayment Calculator
- Apply for a Bond
Bond Calculator
Affordability Calculator
Bond Costs Calculator
Bond Repayment Calculator
Contact Us

Disclaimer: The estimates contained on this webpage are provided for general information purposes and should be used as a guide only. While every effort is made to ensure the accuracy of the calculator, RE/MAX of Southern Africa cannot be held liable for any loss or damage arising directly or indirectly from the use of this calculator, including any incorrect information generated by this calculator, and/or arising pursuant to your reliance on such information.
Mun. Rates & Taxes: ZAR 0.00
Monthly Levy: ZAR 2500.00
Property description
No transfer duty payable.
Purchase Price is inclusive of VAT at zero percent. (Terms and conditions apply)
Set on a 1 270m² stand in the sought-after Magalies Golf Estate and River Club, this newly built 448m² residence offers contemporary architecture across three elevated levels. The reception areas flow seamlessly around the modern kitchen and scullery, opening onto an undercover patio and braai area—perfect for year-round entertaining. With generous parking, double garages, and additional space to extend, the home is designed for both convenience and future growth.
Offering six spacious bedrooms with breathtaking mountain and dam views, this home includes two lower-level bachelor-style suites ideal for guests or extended family. The 5.5 bathrooms are well appointed, with four en-suite for added comfort and privacy.
Residents enjoy access to Magalies Park facilities for a nominal annual fee. These facilities include an 18-hole golf course, restaurant and swimming pools.
Combining space, modern style, and a prime elevated position.
Property Details
- 6 Bedrooms
- 5.5 Bathrooms
- 2 Garages
- 4 Ensuite
- 1 Lounges
- 1 Dining Area
Property Features
- Balcony
- Patio
- Golf Course
- Laundry
- Storage
- Pets Allowed
- Scenic View
- Kitchen
- Built In Braai
- Guest Toilet
- Paving
- Garden
Video
| Bedrooms | 6 |
| Bathrooms | 5.5 |
| Garages | 2 |
| Floor Area | 448 m2 |
| Erf Size | 1 270 m2 |

