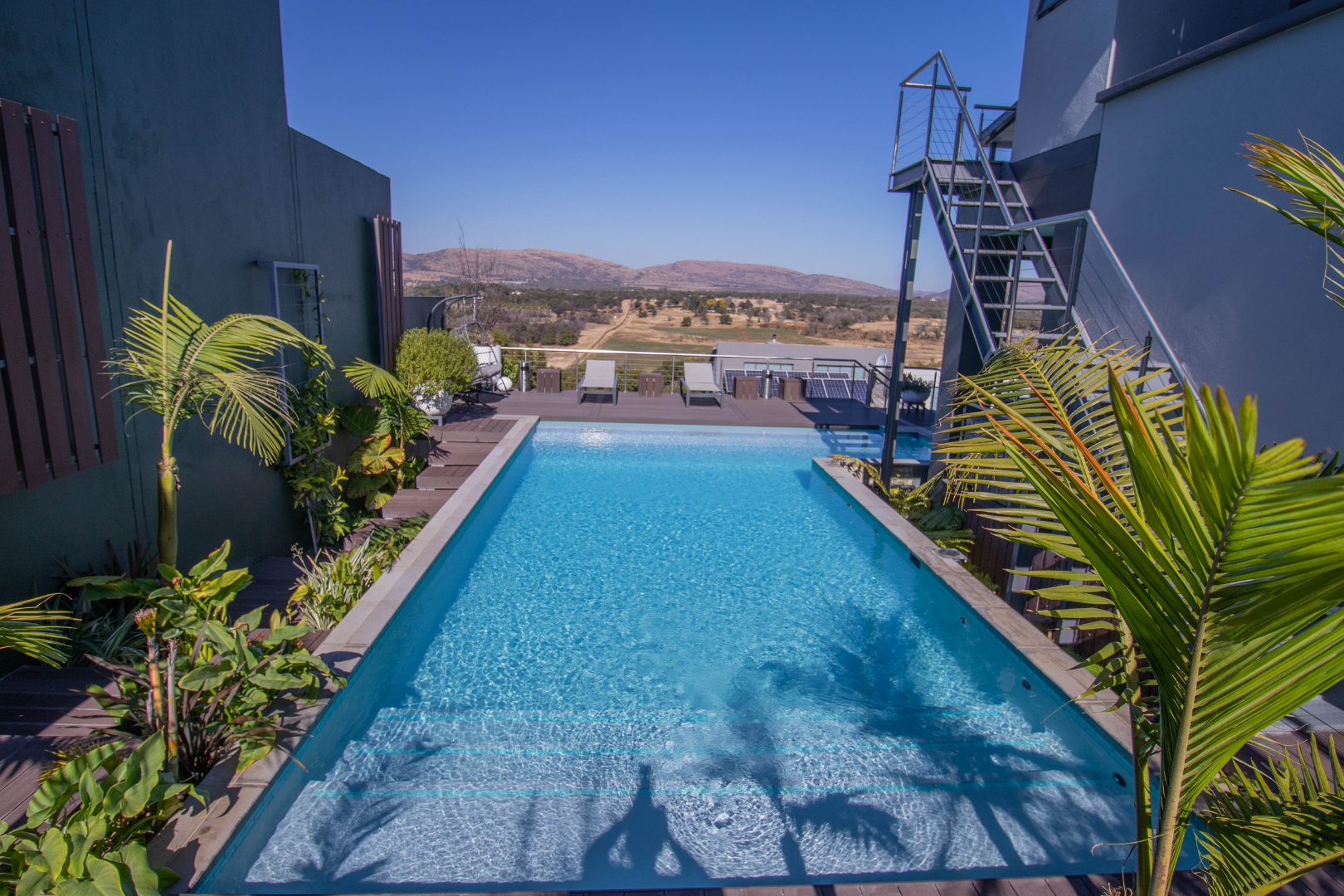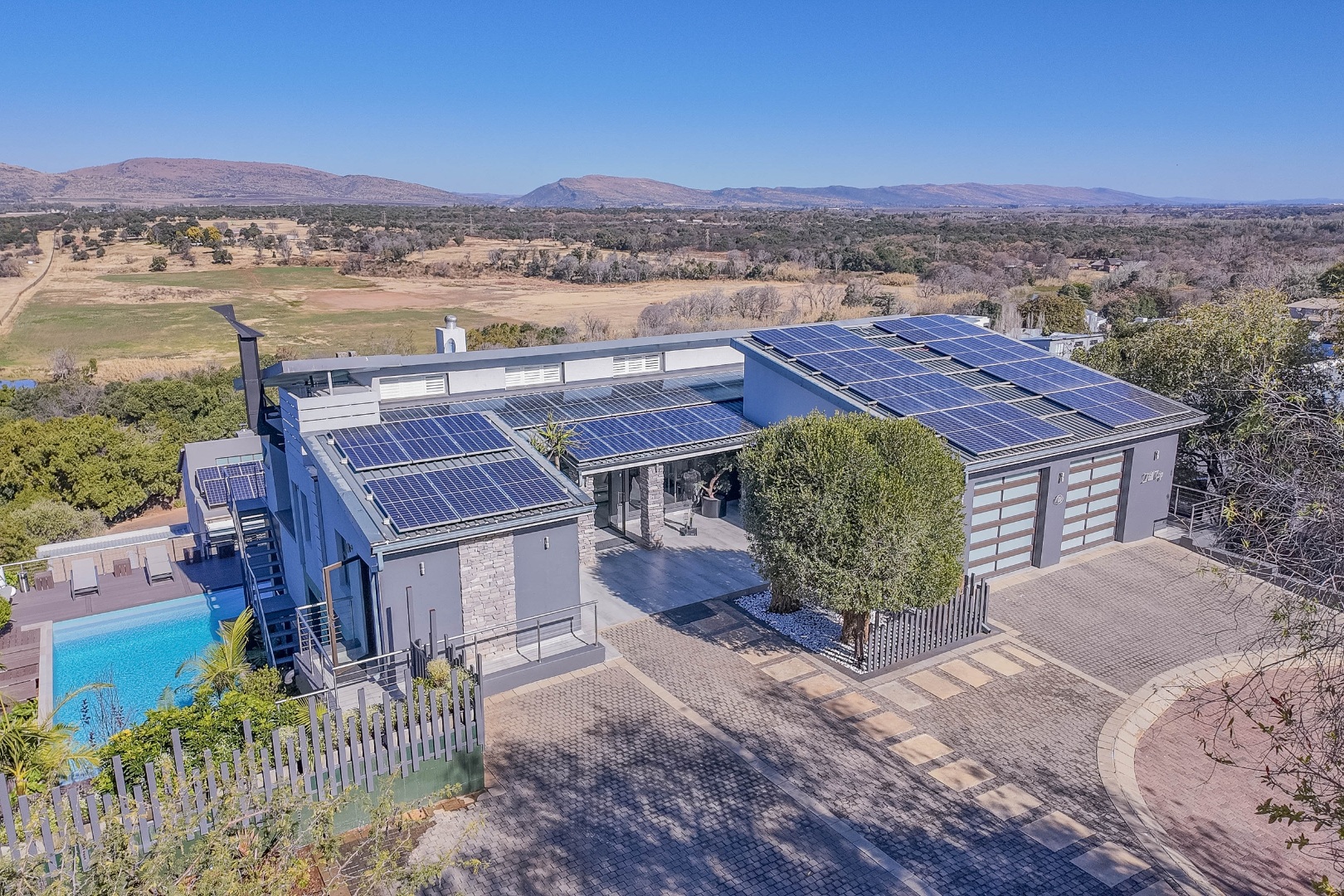- 5
- 5.5
- 2
- 787 m2
- 809 m2
Monthly Costs
Monthly Bond Repayment ZAR .
Calculated over years at % with no deposit. Change Assumptions
Affordability Calculator | Bond Costs Calculator | Bond Repayment Calculator | Apply for a Bond- Bond Calculator
- Affordability Calculator
- Bond Costs Calculator
- Bond Repayment Calculator
- Apply for a Bond
Bond Calculator
Affordability Calculator
Bond Costs Calculator
Bond Repayment Calculator
Contact Us

Disclaimer: The estimates contained on this webpage are provided for general information purposes and should be used as a guide only. While every effort is made to ensure the accuracy of the calculator, RE/MAX of Southern Africa cannot be held liable for any loss or damage arising directly or indirectly from the use of this calculator, including any incorrect information generated by this calculator, and/or arising pursuant to your reliance on such information.
Mun. Rates & Taxes: ZAR 1952.00
Monthly Levy: ZAR 2535.00
Property description
Estate: Magalies Golf Estate
Nestled in the exclusive Magalies River Club within the sought-after Magalies Golf Estate, this contemporary 5-bedroom home offers an unparalleled lifestyle with breathtaking dam and mountain views. Positioned on a generous 809 m² stand, this is a home where luxury, functionality, and nature meet in perfect harmony.
Property Features:
• Open-Plan Living: Spacious and light-filled reception areas flow seamlessly to an undercover patio equipped with a built-in rotisserie braai – perfect for year-round entertaining.
• Designer Kitchen: Centrally located modern kitchen with high-end finishes, accompanied by a separate scullery and laundry.
• Dual Fireplaces: Enjoy cozy evenings with two gas fireplaces in the lounge and dining areas.
• Entertainment Haven: Outdoor lounge, built-in braai, and stylish built-in bar make this home an entertainer’s dream.
• Heated Rim-Flow Pool: Featuring composite decking and gorgeous views, this pool area is the ultimate relaxation zone.
Accommodation:
• 5 Spacious Bedrooms: All air-conditioned and featuring luxurious, modern en-suite bathrooms.
• Flatlet: Ideal for guests or extended family – includes 2 bedrooms, a lounge, kitchenette, and bathroom.
Additional Amenities:
• Office/Study
• Guest Toilet
• Private Gym
• Double Garage + Golf Cart Garage
• American Shutters Throughout
• WiFi Enabled Throughout
Security and Sustainability:
• 24-Hour Estate Security
• Alarm System
• Automated Irrigation
• Pump Room with JoJo Tank & Water Filtration System
• Off-Grid Ready:
• 4 Inverters
• 8 Batteries
• 48 Solar Panels
This immaculate home delivers exceptional value in one of the region’s most desirable golf estates, complete with golf course access and picturesque surroundings. Don’t miss this rare opportunity to own a truly special home.
Contact Lorraine today to arrange a private viewing.
Property Details
- 5 Bedrooms
- 5.5 Bathrooms
- 2 Garages
- 5 Ensuite
- 1 Lounges
- 1 Dining Area
Property Features
- Study
- Balcony
- Patio
- Pool
- Deck
- Gym
- Golf Course
- Staff Quarters
- Laundry
- Storage
- Aircon
- Pets Allowed
- Alarm
- Scenic View
- Kitchen
- Built In Braai
- Fire Place
- Pantry
- Guest Toilet
- Irrigation System
- Paving
- Garden
- Rotissery Braai on top patio
- Remote Blinds (roller) in lounge
- Estate has a borehole
- Breeze Air in Lounge
- American Shutters throughout
- Aluminum Stacker doors
- Undercover patio - off dining room with built in braai, ice machine, rinse bowl.
- Outdoor Shower for pool
- Kitchen - Gas Hob (SMEG), Under counter oven, built in Microwave, soft touch cupboards
- Heated Pool
- Scullery
Video
| Bedrooms | 5 |
| Bathrooms | 5.5 |
| Garages | 2 |
| Floor Area | 787 m2 |
| Erf Size | 809 m2 |












































































