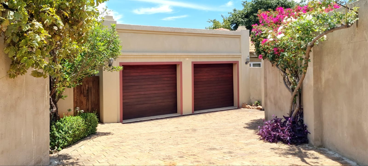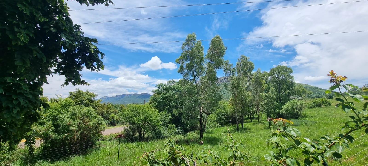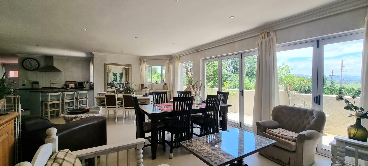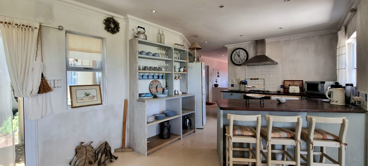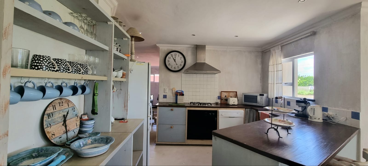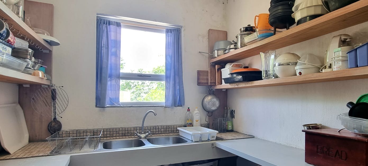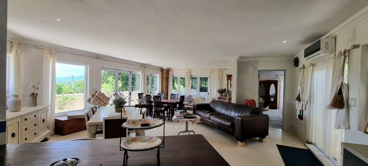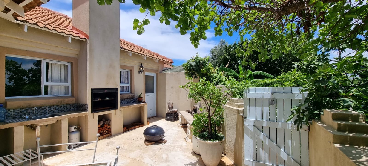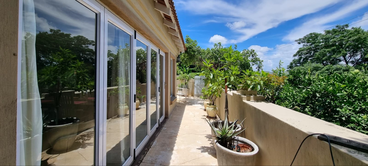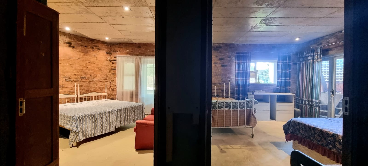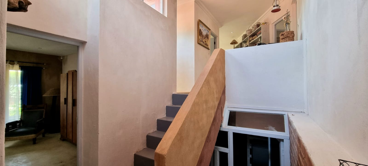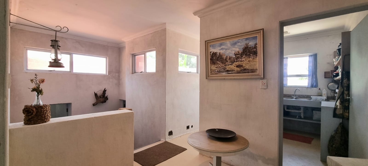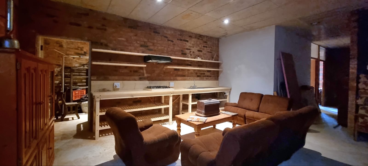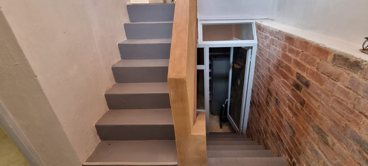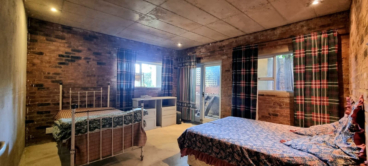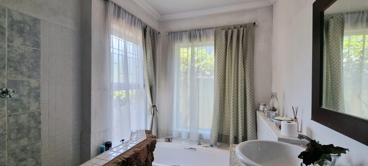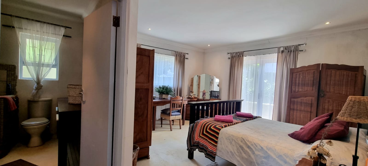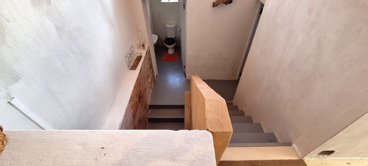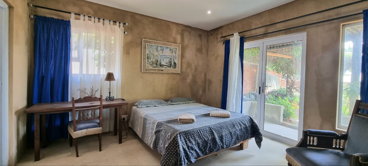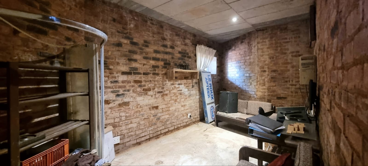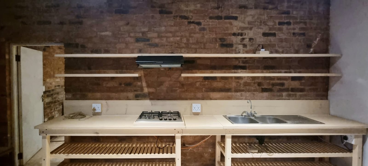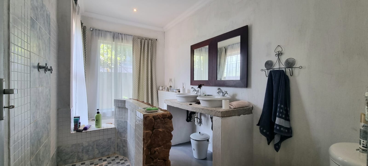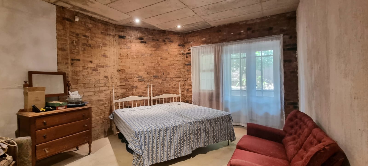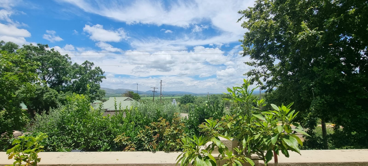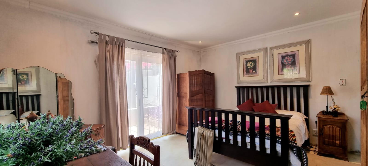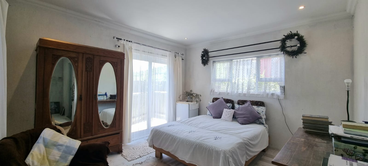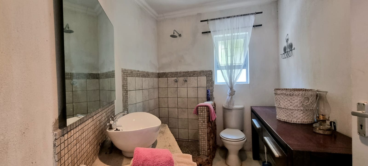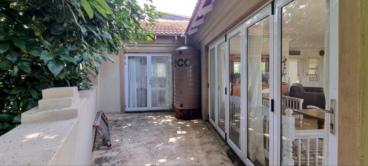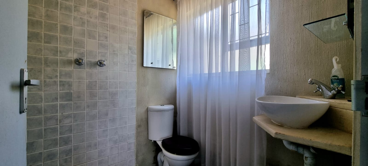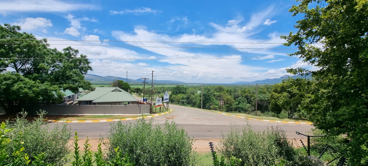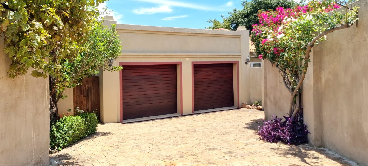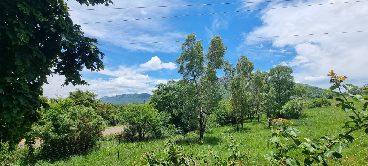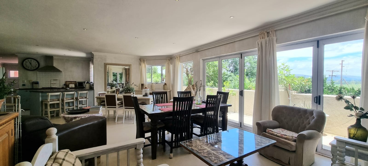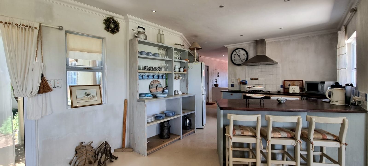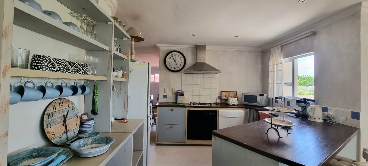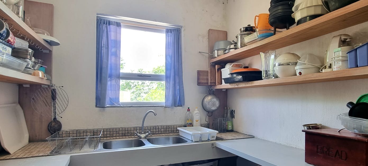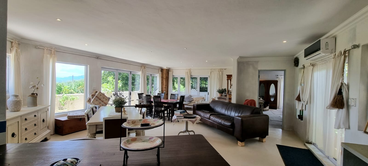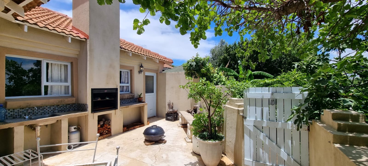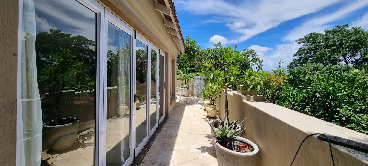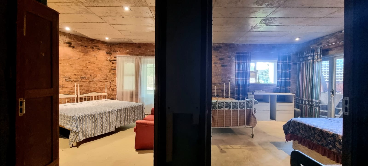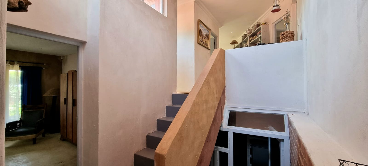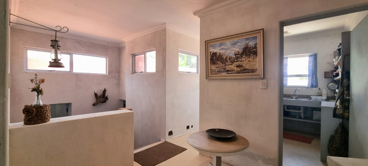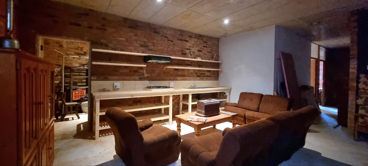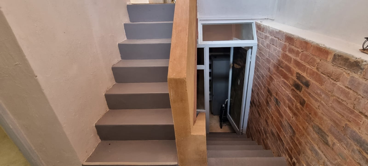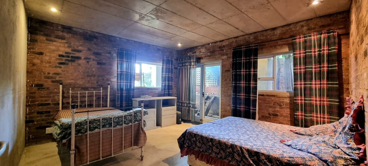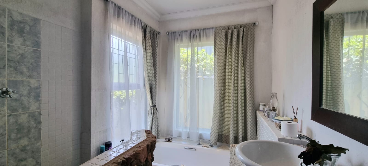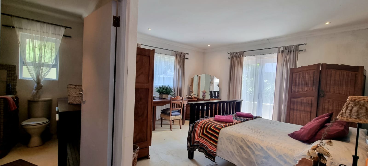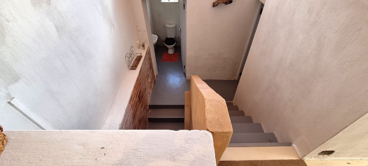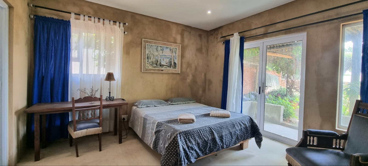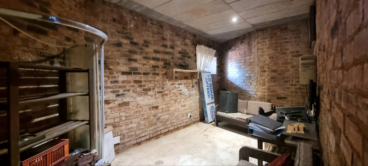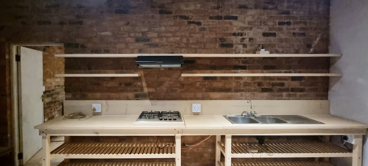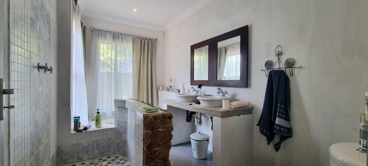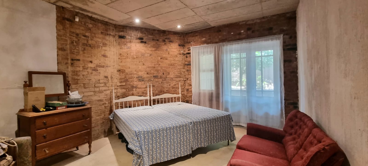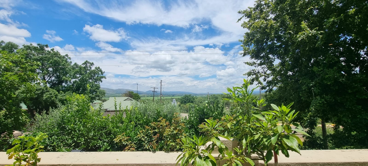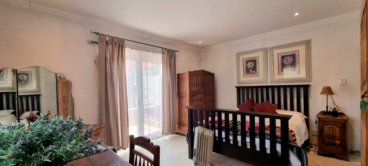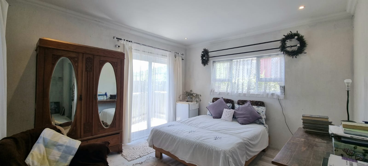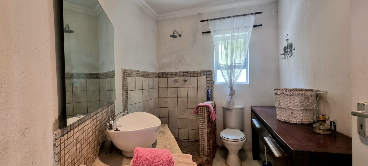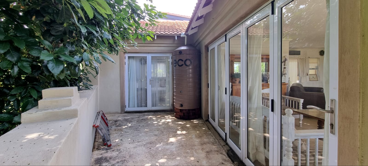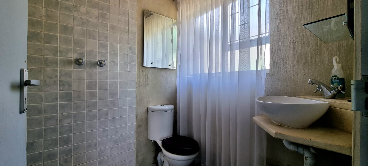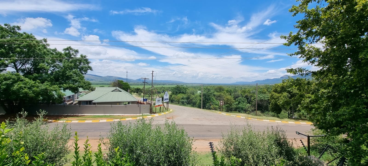- 6
- 4
- 2
- 400 m2
- 622 m2
Monthly Costs
Monthly Bond Repayment ZAR .
Calculated over years at % with no deposit. Change Assumptions
Affordability Calculator | Bond Costs Calculator | Bond Repayment Calculator | Apply for a Bond- Bond Calculator
- Affordability Calculator
- Bond Costs Calculator
- Bond Repayment Calculator
- Apply for a Bond
Bond Calculator
Affordability Calculator
Bond Costs Calculator
Bond Repayment Calculator
Contact Us

Disclaimer: The estimates contained on this webpage are provided for general information purposes and should be used as a guide only. While every effort is made to ensure the accuracy of the calculator, RE/MAX of Southern Africa cannot be held liable for any loss or damage arising directly or indirectly from the use of this calculator, including any incorrect information generated by this calculator, and/or arising pursuant to your reliance on such information.
Mun. Rates & Taxes: ZAR 600.00
Monthly Levy: ZAR 1866.00
Property description
Nestled within the secure Kosmos Ridge Estate in Hartbeespoort, this expansive 6-bedroom, 4-bathroom residence offers a unique dual living opportunity across a generous 400 sqm floor plan on a 622 sqm erf. The property boasts an attractive kerb appeal with a well-maintained paved driveway leading to a two-car garage, complemented by lush, colourful landscaping. Enjoy breathtaking scenic mountain views from various vantage points, providing a tranquil backdrop to everyday life. The interior features an open-plan design, integrating two lounges, a dining room, and two kitchens, ensuring ample space for family living and entertaining. Large windows and sliding glass doors flood the living areas with natural light and provide seamless access to outdoor spaces, enhancing the indoor-outdoor flow. The kitchens, characterized by a rustic/eclectic style, are equipped with essential appliances, ample counter space, and practical islands, catering to diverse culinary needs. Air conditioning and a fireplace ensure comfort throughout the seasons. Accommodation includes six well-proportioned bedrooms, three of which are en-suite, offering privacy and convenience. Some bedrooms feature distinctive exposed brick walls and concrete ceilings, adding character. The property extends its living space outdoors with a built-in braai and sink, perfect for entertaining on the paved patio, surrounded by mature greenery. A balcony/deck provides additional outdoor enjoyment with picturesque views. Security is paramount within this 24-hour security estate, featuring an access gate, alarm system, and electric fencing. Sustainability is addressed with solar panels and water tanks, contributing to reduced utility costs. The property also benefits from an irrigation system, a garden, and is pet-friendly, making it an ideal family home in a sought-after South African location. Key Features: * 6 Bedrooms, 4 Bathrooms (3 En-suite) * Dual Living Potential with 2 Kitchens * 2 Lounges, 1 Dining Room * Built-in Braai and Paved Patio * Double Garage and Paved Driveway * Scenic Mountain Views * Security Estate with 24-hour Security * Solar Panels and Water Tanks * Air Conditioning and Fireplace * Pet-Friendly with Garden and Irrigation
Property Details
- 6 Bedrooms
- 4 Bathrooms
- 2 Garages
- 3 Ensuite
- 2 Lounges
- 1 Dining Area
Property Features
- Balcony
- Patio
- Deck
- Laundry
- Storage
- Aircon
- Pets Allowed
- Fence
- Access Gate
- Alarm
- Scenic View
- Kitchen
- Built In Braai
- Fire Place
- Pantry
- Guest Toilet
- Irrigation System
- Paving
- Garden
- Family TV Room
| Bedrooms | 6 |
| Bathrooms | 4 |
| Garages | 2 |
| Floor Area | 400 m2 |
| Erf Size | 622 m2 |
Contact the Agent

Marinda Liebenberg
Full Status Property Practitioner
