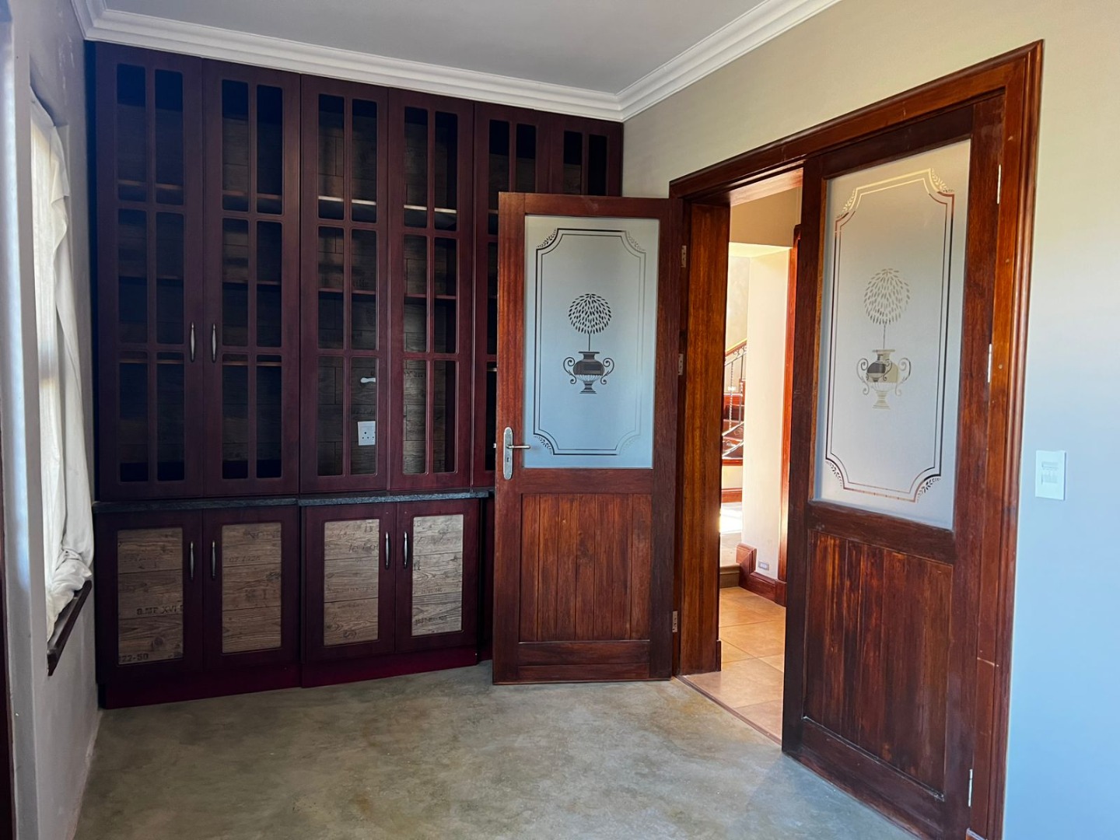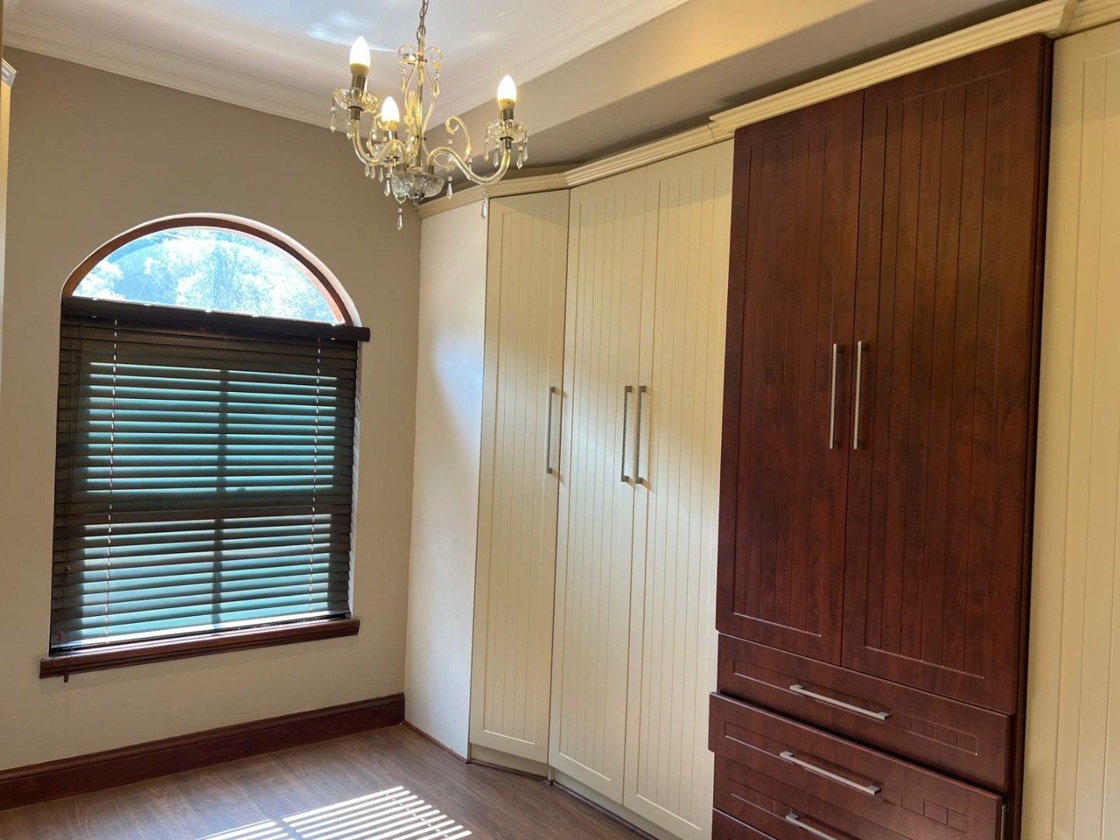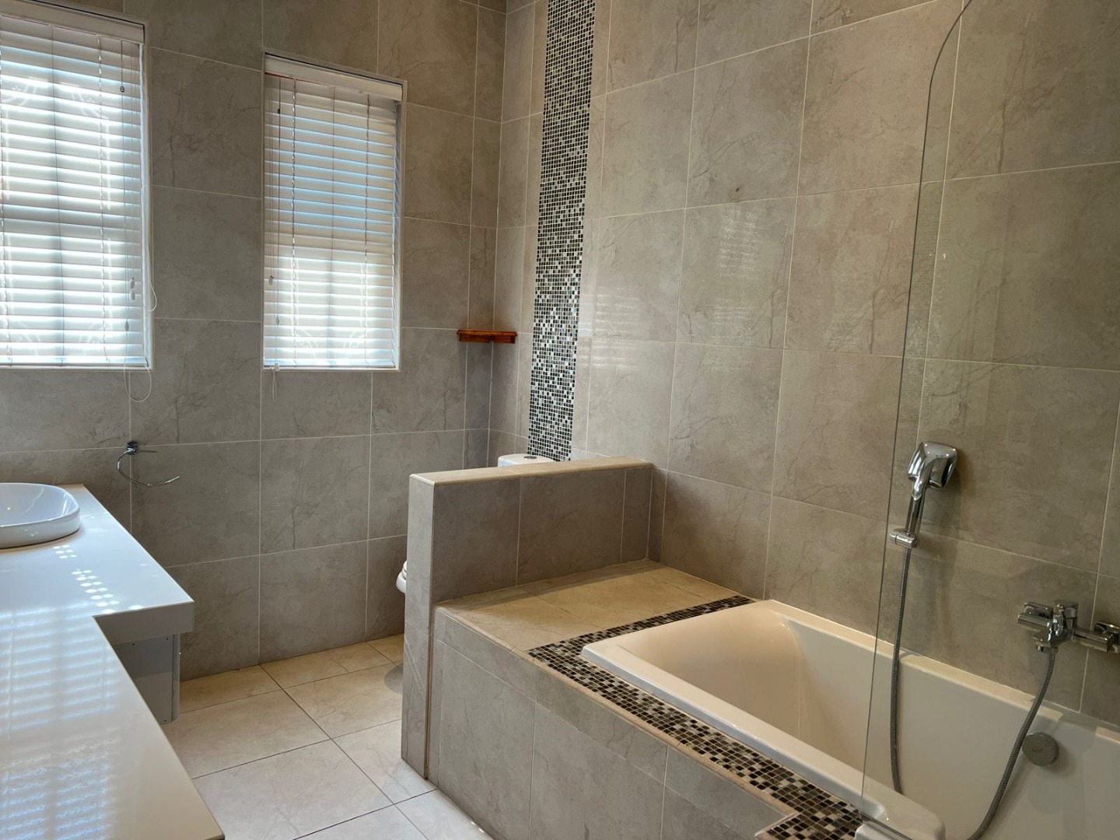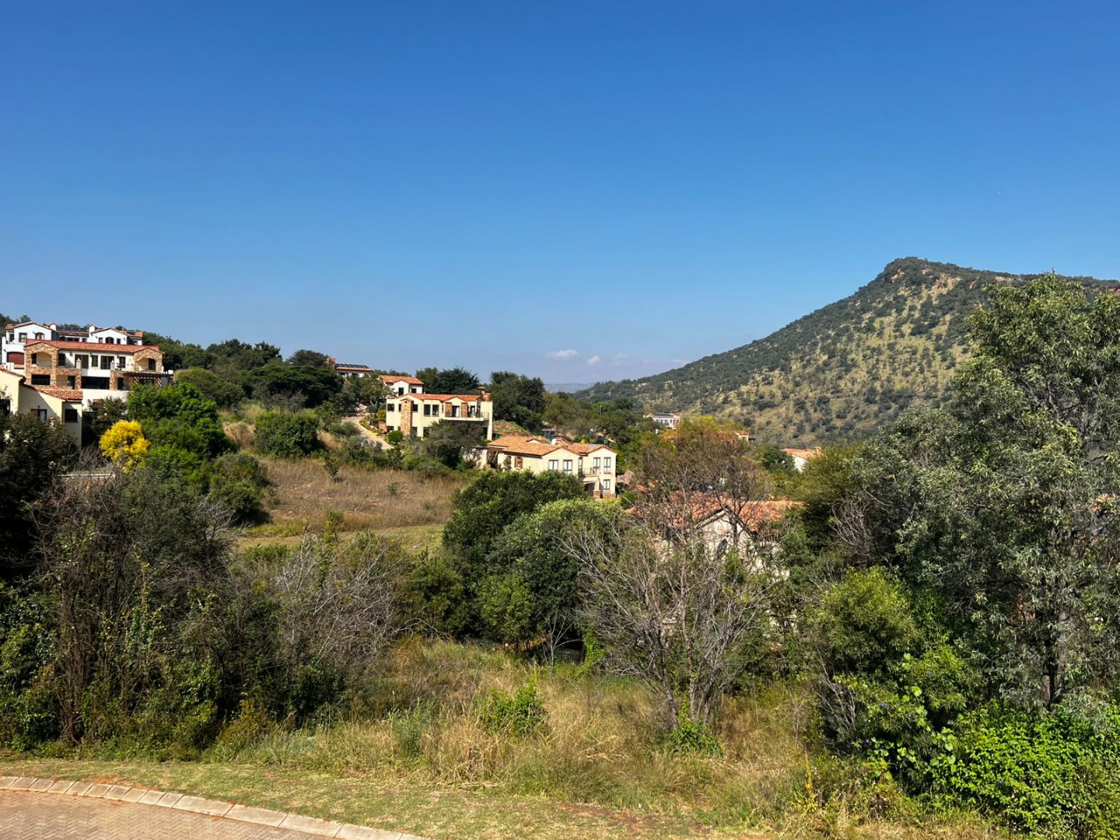- 4
- 4
- 2
- 579 m2
- 858 m2
Monthly Costs
Monthly Bond Repayment ZAR .
Calculated over years at % with no deposit. Change Assumptions
Affordability Calculator | Bond Costs Calculator | Bond Repayment Calculator | Apply for a Bond- Bond Calculator
- Affordability Calculator
- Bond Costs Calculator
- Bond Repayment Calculator
- Apply for a Bond
Bond Calculator
Affordability Calculator
Bond Costs Calculator
Bond Repayment Calculator
Contact Us

Disclaimer: The estimates contained on this webpage are provided for general information purposes and should be used as a guide only. While every effort is made to ensure the accuracy of the calculator, RE/MAX of Southern Africa cannot be held liable for any loss or damage arising directly or indirectly from the use of this calculator, including any incorrect information generated by this calculator, and/or arising pursuant to your reliance on such information.
Mun. Rates & Taxes: ZAR 2900.00
Monthly Levy: ZAR 3665.00
Property description
As you step through the impressive entrance, you're immediately greeted by a sense of opulence and refined sophistication.
The lower level of the home offers a harmonious blend of functionality and comfort. To the left, you’ll find two spacious en-suite bedrooms, while a separate laundry area adds everyday practicality. To the right, a cozy study provides a quiet workspace, and a versatile third bedroom offers endless possibilities — easily adaptable as a games room, library, or creative studio to suit your lifestyle. A grand staircase draws you upwards to the heart of the home, where the main living areas and the luxurious master suite await. The master bedroom is a true sanctuary of indulgence, complete with its own fireplace, a spacious walk-in dressing room, and a private lounge — the perfect retreat for relaxation and quiet moments. Whip up your favourite gourmet meal or entertain on a grand scale in the beautifully appointed, French-inspired kitchen — complete with a central island and a separate scullery for added convenience. Two elegant reception rooms flow seamlessly from the kitchen, opening onto an expansive covered patio featuring a built-in braai. Step outside to an entertainer’s dream — a covered patio that gazes out over a sparkling shimmering pool with the majestic mountains as your backdrop. It’s the ideal space for effortless country living, where every day feels like a getaway. The formal lounge is cleverly positioned for more intimate gatherings, offering a quiet retreat from the vibrant heart of the home. For motoring enthusiasts, the garage is a standout feature — generously sized with ample room for two vehicles, and additional storage, making it as practical as it is impressive. The property also includes a separate domestic room with its own private entrance — ideal for live-in staff. This villa-style residence defines upscale living — where elegance, comfort, and classic charm come together in perfect harmony.
Property Details
- 4 Bedrooms
- 4 Bathrooms
- 2 Garages
- 3 Ensuite
- 1 Lounges
- 1 Dining Area
Property Features
- Study
- Balcony
- Patio
- Pool
- Club House
- Staff Quarters
- Laundry
- Storage
- Pets Allowed
- Scenic View
- Kitchen
- Fire Place
- Guest Toilet
- Entrance Hall
- Paving
- Garden
- Family TV Room
- Scullery
- Wine Cellar
- 2 Mezzanine Levels
- Breeze Air
| Bedrooms | 4 |
| Bathrooms | 4 |
| Garages | 2 |
| Floor Area | 579 m2 |
| Erf Size | 858 m2 |




























































