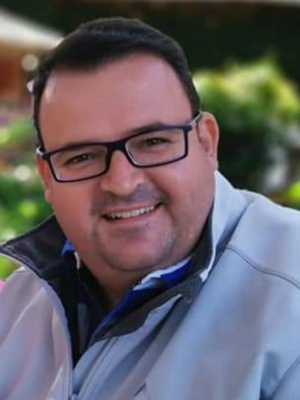- 4
- 4
- 3
- 520 m2
- 973 m2
Monthly Costs
Monthly Bond Repayment ZAR .
Calculated over years at % with no deposit. Change Assumptions
Affordability Calculator | Bond Costs Calculator | Bond Repayment Calculator | Apply for a Bond- Bond Calculator
- Affordability Calculator
- Bond Costs Calculator
- Bond Repayment Calculator
- Apply for a Bond
Bond Calculator
Affordability Calculator
Bond Costs Calculator
Bond Repayment Calculator
Contact Us

Disclaimer: The estimates contained on this webpage are provided for general information purposes and should be used as a guide only. While every effort is made to ensure the accuracy of the calculator, RE/MAX of Southern Africa cannot be held liable for any loss or damage arising directly or indirectly from the use of this calculator, including any incorrect information generated by this calculator, and/or arising pursuant to your reliance on such information.
Mun. Rates & Taxes: ZAR 2120.00
Monthly Levy: ZAR 1980.00
Property description
The property is situated in a cul-de-sac in the very popular Birdwood Estate, with panoramic views of the beautiful Hartbeespoort dam. As you enter this very stylish home, you already get a glimpse of what awaits you. The welcoming entrance hall leads you to the lounge, open plan dining room and kitchen, and then the spacious entertainment room fitted with a built-in bar and built-in braai. This is an entertainer's dream, as all living areas on this level open with stacking doors to the pool area. Here you can enjoy spectacular sunsets with family and friends. The large open plan kitchen is conveniently placed nearby and offers a separate scullery and walk-in pantry.
Upstairs, this exquisite home offers 4 beautiful bedrooms, 2 en-suite and 2 sharing the third separate bathroom. On this level, youwill also find a private lounge area and study. All the bedrooms have amazing views of the dam. There is a guest toilet on this level, as well as on the ground floor. Another staircase leads you to the lower level where you will find another large entertainment room with a kitchenette and bathroom. This area can conveniently be used as a flatlet. The property also offers 10,000-litre water tanks and a backup generator for uninterrupted water- and electricity supply. There is also a domestic room and a third garage at the back of the property.
Property Details
- 4 Bedrooms
- 4 Bathrooms
- 3 Garages
- 2 Ensuite
- 3 Lounges
- 1 Dining Area
- 1 Flatlet
Property Features
- Study
- Balcony
- Pool
- Deck
- Club House
- Squash Court
- Tennis Court
- Staff Quarters
- Aircon
- Pets Allowed
- Scenic View
- Kitchen
- Built In Braai
- Fire Place
- Pantry
- Guest Toilet
- Entrance Hall
- Irrigation System
- Garden
- Family TV Room
- Generator
- Prepaid
- Batteries
- Solar Panels
- 100 kW battery
| Bedrooms | 4 |
| Bathrooms | 4 |
| Garages | 3 |
| Floor Area | 520 m2 |
| Erf Size | 973 m2 |














































































