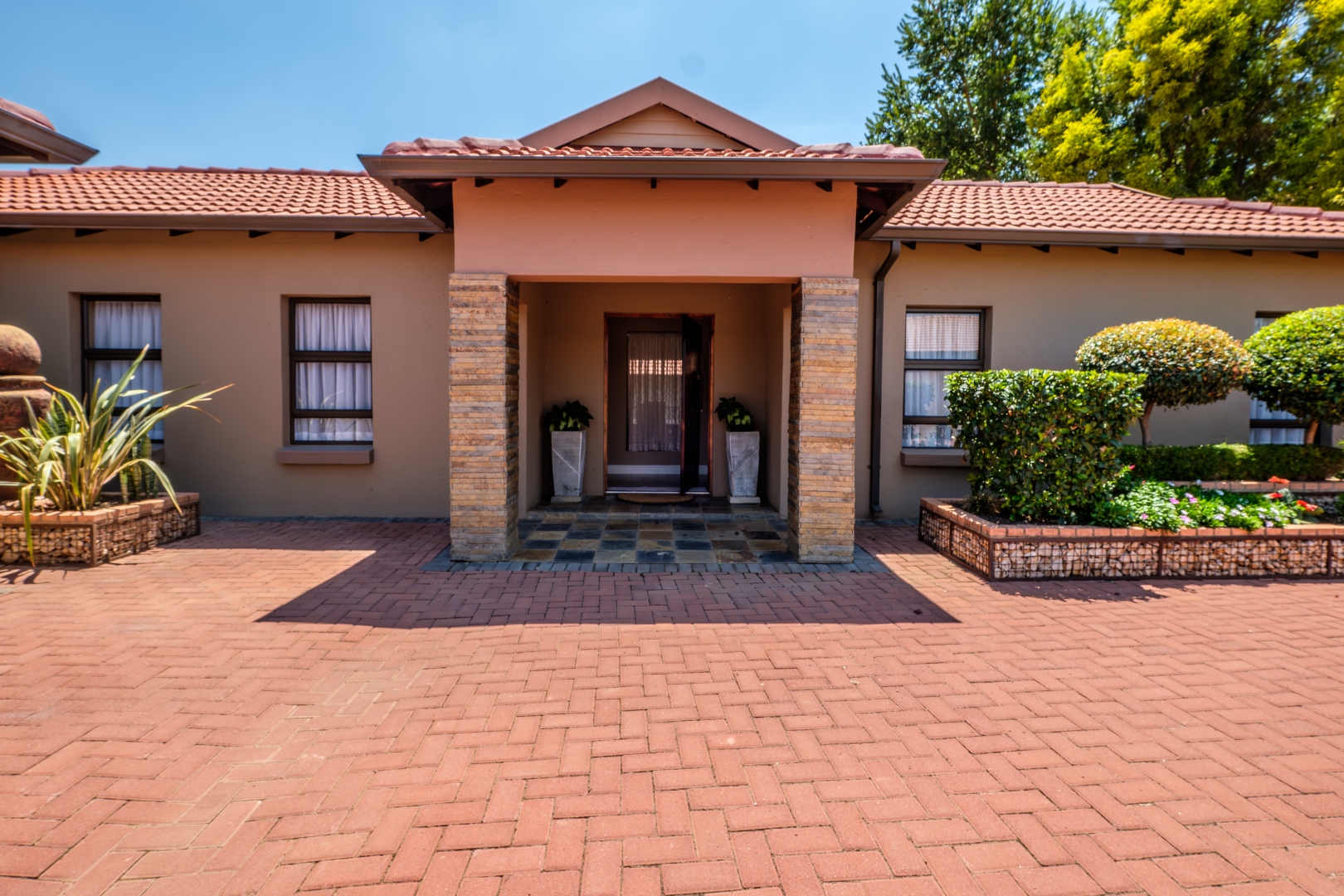- 3
- 2.5
- 2
- 282 m2
- 938 m2
Monthly Costs
Monthly Bond Repayment ZAR .
Calculated over years at % with no deposit. Change Assumptions
Affordability Calculator | Bond Costs Calculator | Bond Repayment Calculator | Apply for a Bond- Bond Calculator
- Affordability Calculator
- Bond Costs Calculator
- Bond Repayment Calculator
- Apply for a Bond
Bond Calculator
Affordability Calculator
Bond Costs Calculator
Bond Repayment Calculator
Contact Us

Disclaimer: The estimates contained on this webpage are provided for general information purposes and should be used as a guide only. While every effort is made to ensure the accuracy of the calculator, RE/MAX of Southern Africa cannot be held liable for any loss or damage arising directly or indirectly from the use of this calculator, including any incorrect information generated by this calculator, and/or arising pursuant to your reliance on such information.
Mun. Rates & Taxes: ZAR 1247.05
Monthly Levy: ZAR 1938.20
Property description
Exclusive Sole Mandate
Imagine a modern open plan kitchen that seamlessly flows into a spacious dining area, which in turn opens up to a patio with a built-in braai for outdoor cooking. Beyond the patio, a heated swimming pool beckons, surrounded by a generous and exclusive boma for late-night fireside chats.
The U-shaped single-story home offers a luxurious master bedroom with a double shower that opens out to the heated swimming pool and boma area. It’s the perfect retreat for the homeowner, providing a private oasis to relax and unwind.
In today’s world, the threat of load shedding is a constant concern for many homeowners. However, this entertainer’s dream home comes equipped with a R200,000 solar system, ensuring that the lifestyle within need never be interrupted by power outages. With a solar system in place, hosting guests and entertaining is not a worry, even when the grid is down.
The other bathroom in the home are equally impressive, featuring stylish bath and shower for both residents and guests to enjoy. Even the staff quarters are well-appointed, complete with built-in cupboards and a proper bathroom. This attention to detail extends throughout the entire property, making it a truly inviting and accommodating space.
Two years ago, the owner of this spectacular home invested in upgrades, redoing the tiles inside and painting the interior, ensuring that the property remains in excellent condition. The result is a home that feels fresh, modern, and carefully maintained, providing an ideal backdrop for any type of gathering, from social events to quiet family evenings at home.
Convenience is another hallmark of this property, which is centrally located in Hartbeespoort and is near all the schools and shops, making daily life easier for the homeowners. Whether it’s running errands, picking up essentials, or heading out to enjoy the local amenities, everything is just a short distance away.
In every way, this home invites its occupants to experience more - more comfort, more convenience, more luxury, and more enjoyment. It’s a place where entertaining is effortless, and where every detail has been thoughtfully considered to create an environment that is truly exceptional. For any entertainer, it’s a dream come true. The location also speaks for itself as the home is located in a cul-de-sac. The estate also has it's own gym, swimming pool, clubhouse as well as tennis and squash courts.
Property Details
- 3 Bedrooms
- 2.5 Bathrooms
- 2 Garages
- 1 Ensuite
- 1 Lounges
- 1 Dining Area
Property Features
- Patio
- Pool
- Gym
- Club House
- Staff Quarters
- Laundry
- Aircon
- Pets Allowed
- Access Gate
- Kitchen
- Built In Braai
- Pantry
- Guest Toilet
- Entrance Hall
- Irrigation System
- Paving
- Garden
- Family TV Room
- Solar Panels
- Swimming Pool Heating system
- Fans in various rooms
- BOMA Area
- Staff quaters with a bathroom and build in cupboards
- Inverter and Batteries
- 2 Geysers
- Wifi controlled geysers
Video
| Bedrooms | 3 |
| Bathrooms | 2.5 |
| Garages | 2 |
| Floor Area | 282 m2 |
| Erf Size | 938 m2 |




























































